At the beginning of 2016, we completed a full home refurbishment for a gorgeous 5-bedroom Edwardian house in Thames Valley. This home has undergone huge changes, including a 2-story extension, A walk-in wardrobe and master en suite. We also rearranged the loft space and created new office space, bedrooms, a shower room, laundry room and toilet. This project was a massive challenge and we are really pleased with the result. We have since been back to photograph the space and are happy to share the big reveal with you. Join us on this exclusive tour around a stunning family home.
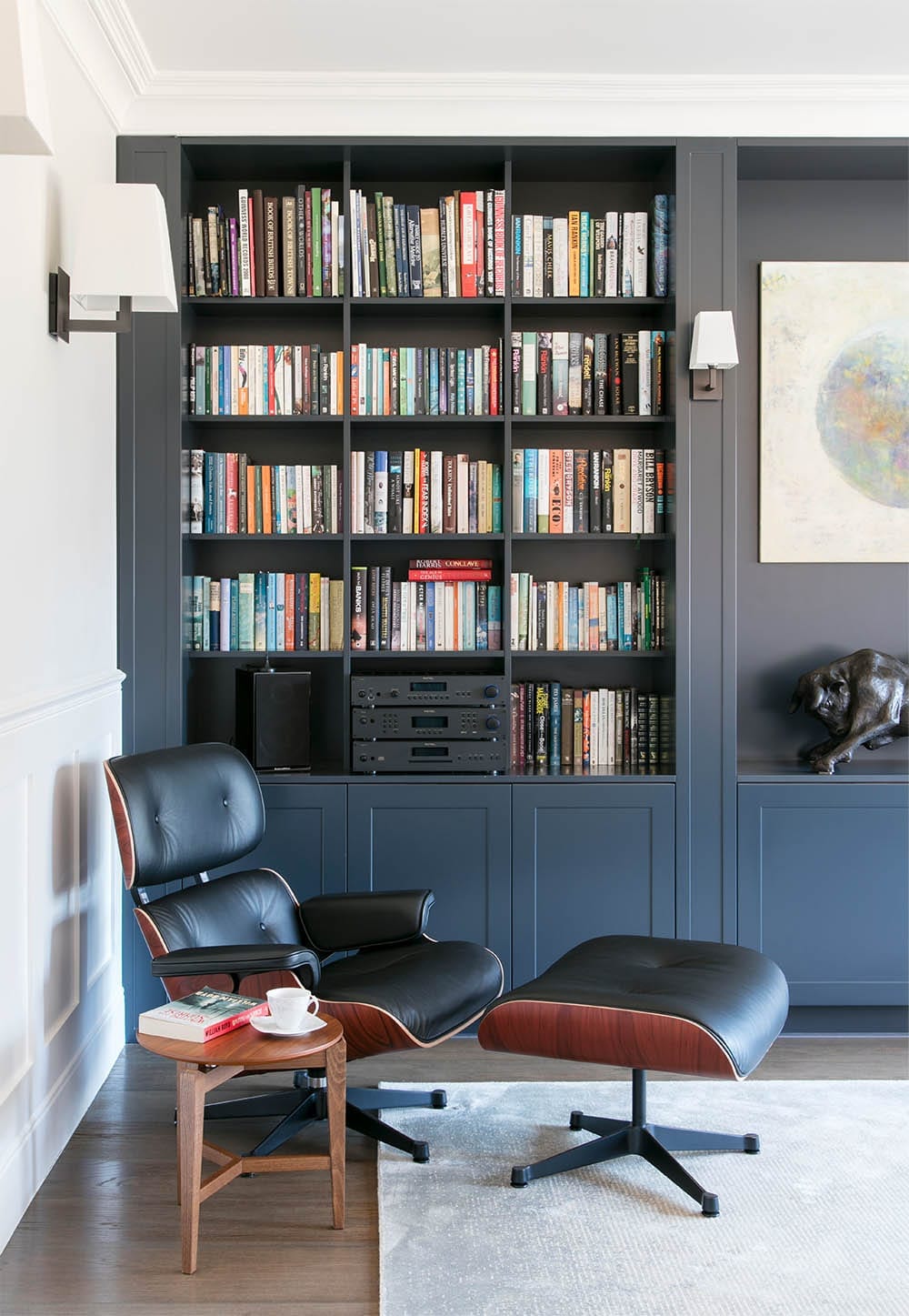
The grand library room features a simple shaker style bookcase, designed, and installed by Amberth, providing the space with character. A bold, defining navy blue allows the colours from the book collection to stand out beautifully. Packed with personality, this room is both elegant and sophisticated.
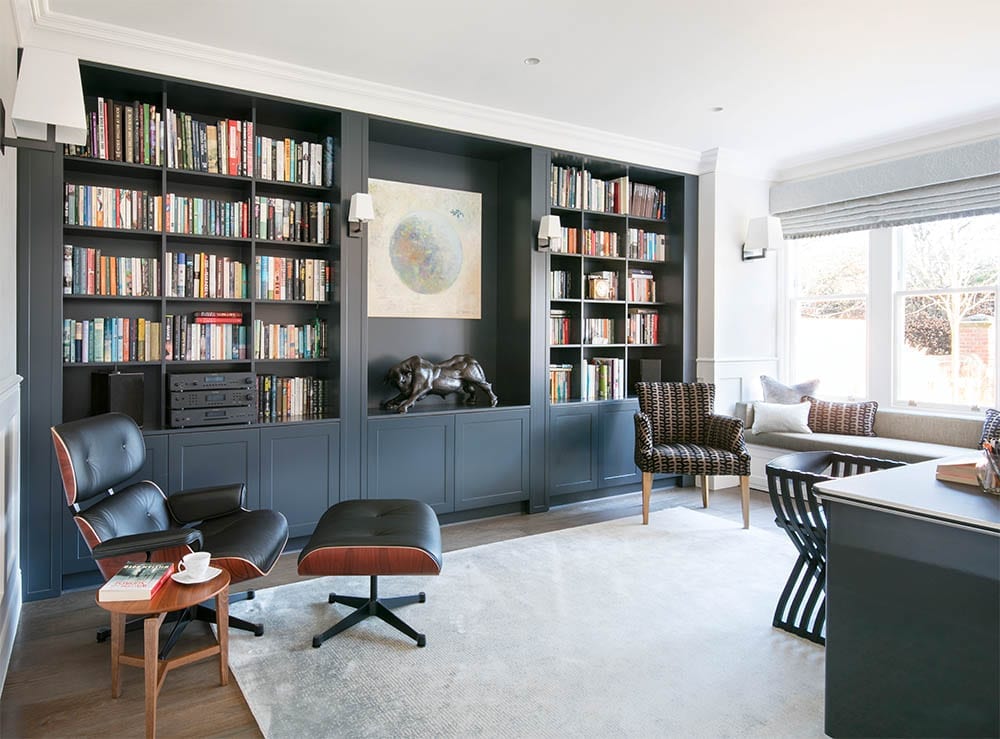
A simple shaker style provides the space with character, paired nicely with our clients Eames Lounge Chair & Ottoman, and a cosy bespoke window seat. The entire house needed a lot of work, from space configuration to the removal of walls and the introduction of new walls. Original features such as the fireplace have been restored with a new marble surround.
The living room is now a calm, space with beautiful details such as the marble fireplace and a VerPan Fun 11DM Pendant Light. The neutral colour pallet and gorgeous furniture achieve a contemporary classic style. In the kitchen, our clients wanted a multi-functioning island with open shelving and a wine cooler. A unique kitchen island was installed to suit our clients’ needs and style ideas. We sourced the Estatuario island worktop directly from Italy.
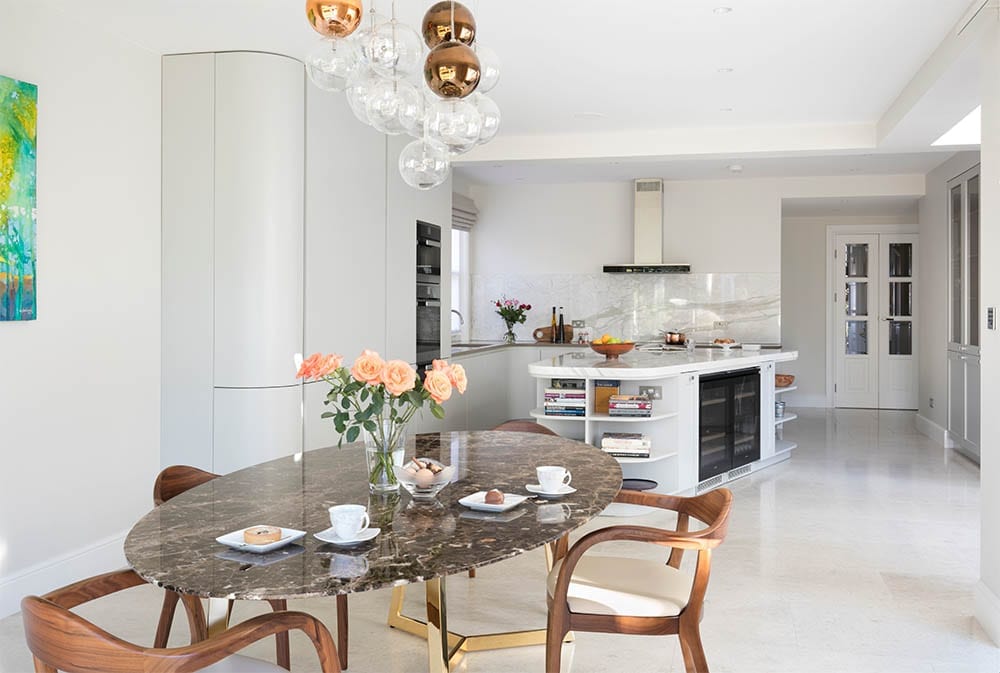
Floor to ceiling cabinetry was designed with a curved edge to match the curved kitchen island, creating a nice flow within the space. Belvisi chairs match the timeless ‘King’ table from Italy.
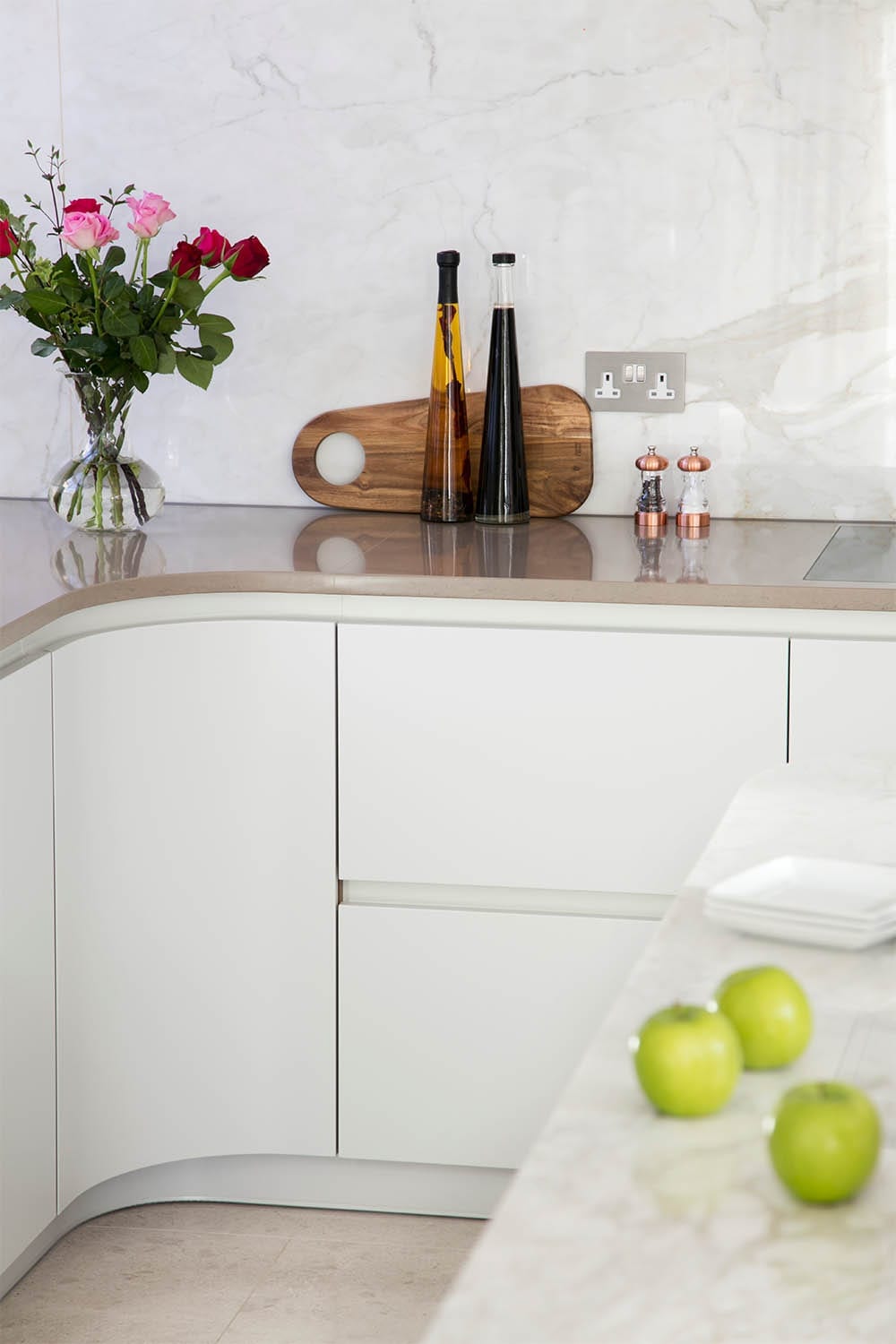
We introduced a composite stone worktop for the surrounding worktops, a nice way to break up the fluid use of marble.

Floor to ceiling hexagonal Italian Calacatta polished marble wall tiles from Mandarin Stone sets the tone as a defining feature in this small cloakroom. A round floor standing Calacatta Honed Splitface Apollo basin also from Mandarin Stone enhances the look further.
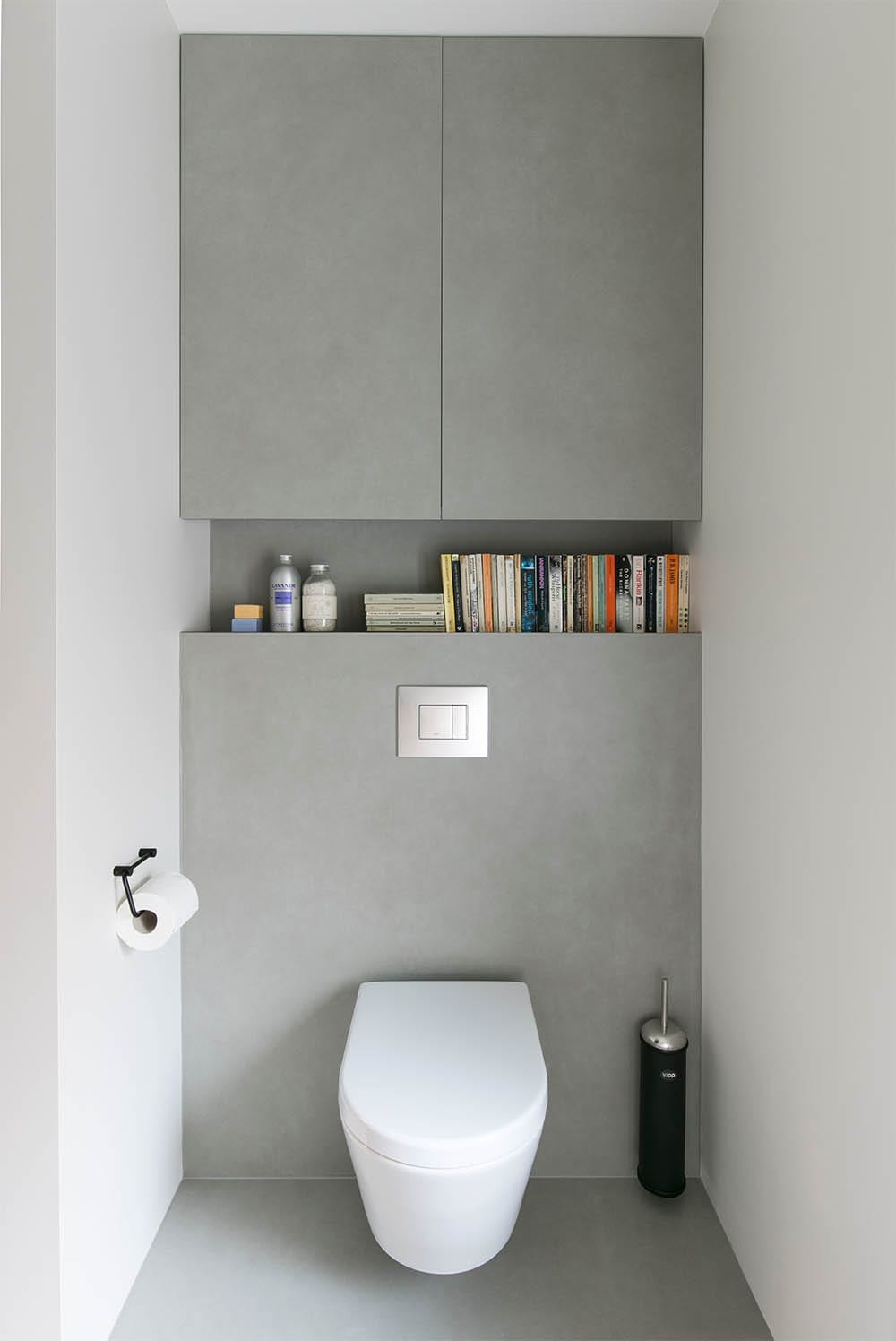
Opposite the basin is a more sleek, polished look that gently provides a calming feel. We used a porcelain tile called Pietra Di Osso from Neolith.
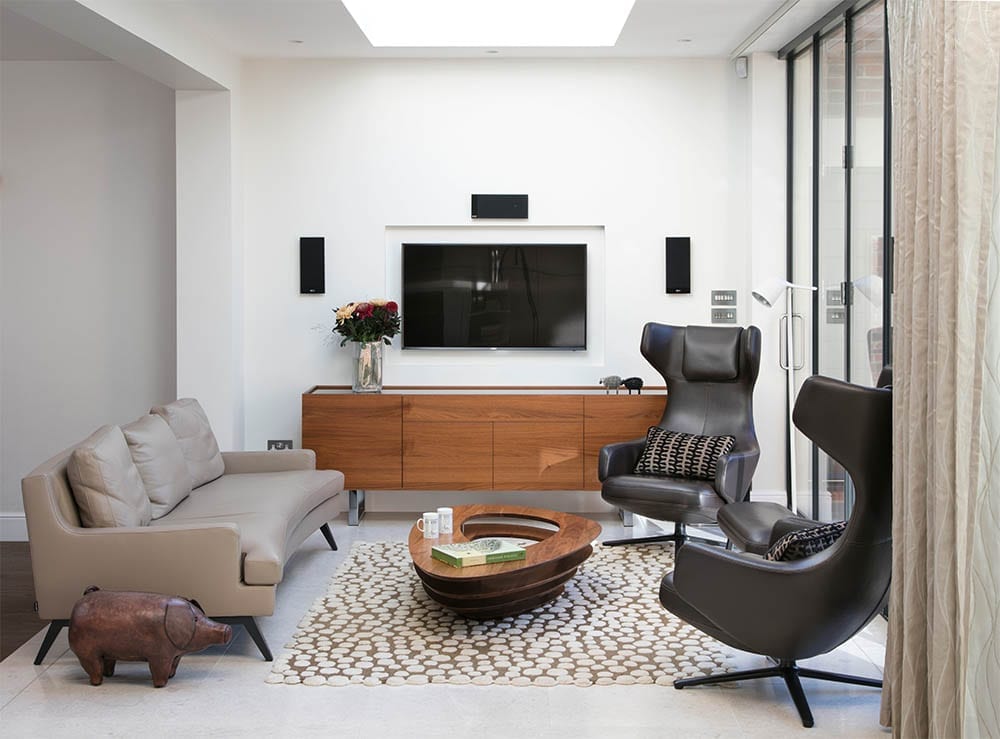
A new niche has been made for the placing of the TV. Due to the vast space in this house, we could introduce a mid-century modern feel to this intimate, informal sitting area, providing a direct link to the kitchen and dining room. The dining room is bright and inviting, and a great place for the whole family to come together. A custom-made side unit was designed and made by Amberth.
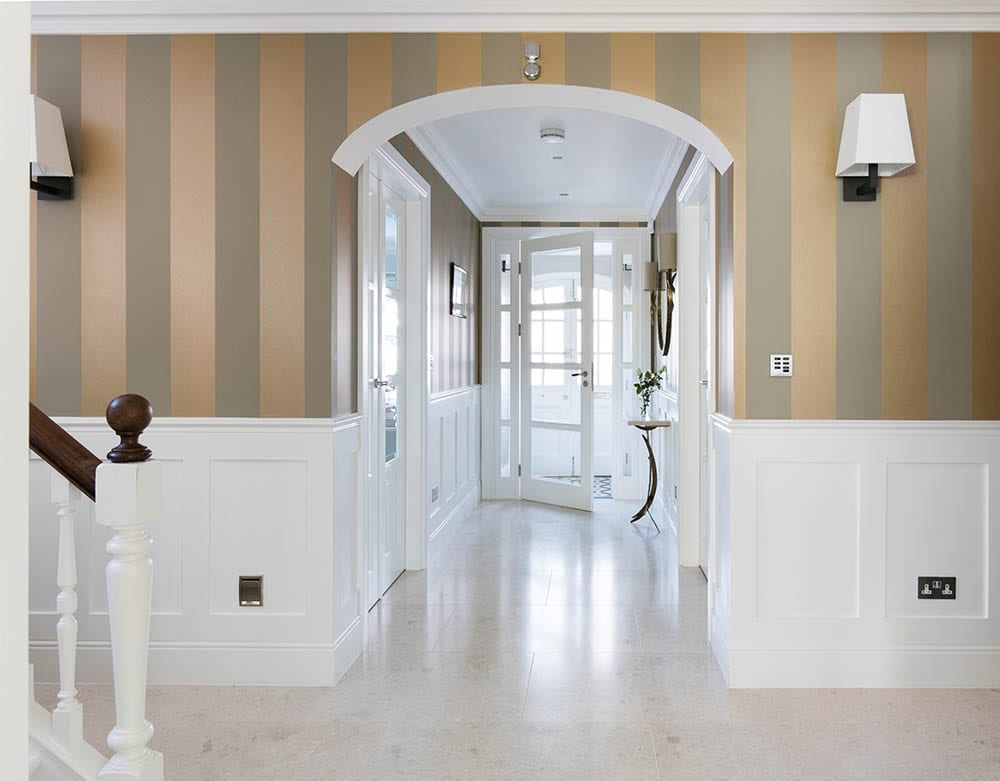
A simple shaker style has been followed throughout the house with a neutral colour pallet and a bold wallpaper design Rue Montogueil from Nobilis. For a timeless, classic look, Piccadilly Limestone is used in the hallway and followed through to the kitchen flooring. Wall lights create an intimate ambience for the perfect evening mood light in the hallway, this resonates throughout the entire ground floor of this property.
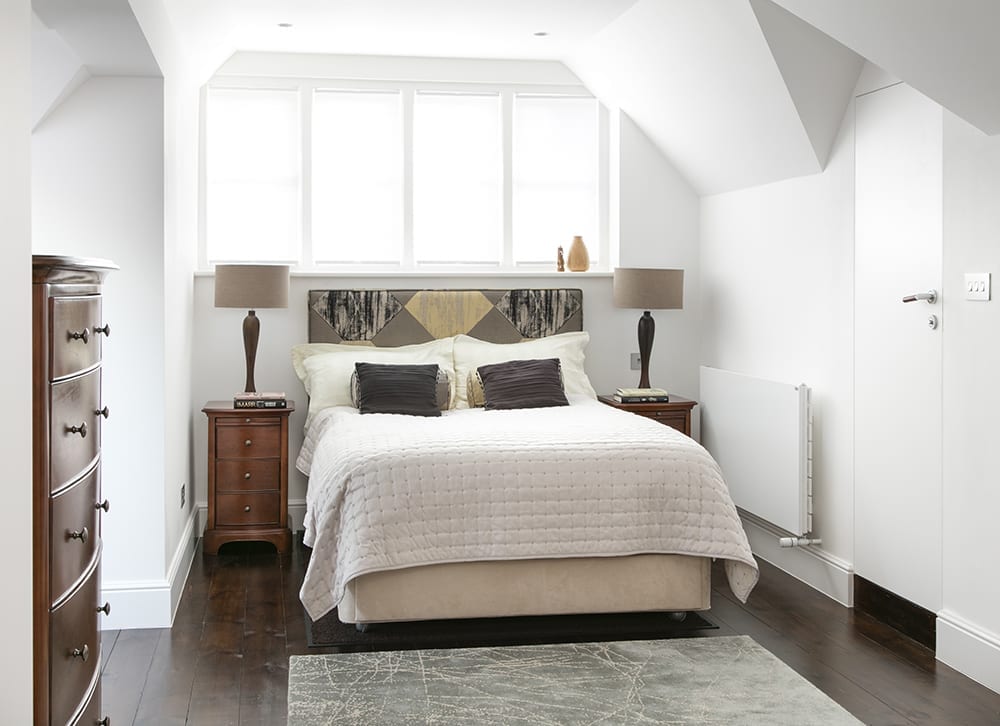
We implemented a new layout in the attic that benefits from an office and en-suite shower room. The en-suite shower room uses the space well, incorporating sufficient storage and maintaining a calm, spa feel with the use of neutral tones.
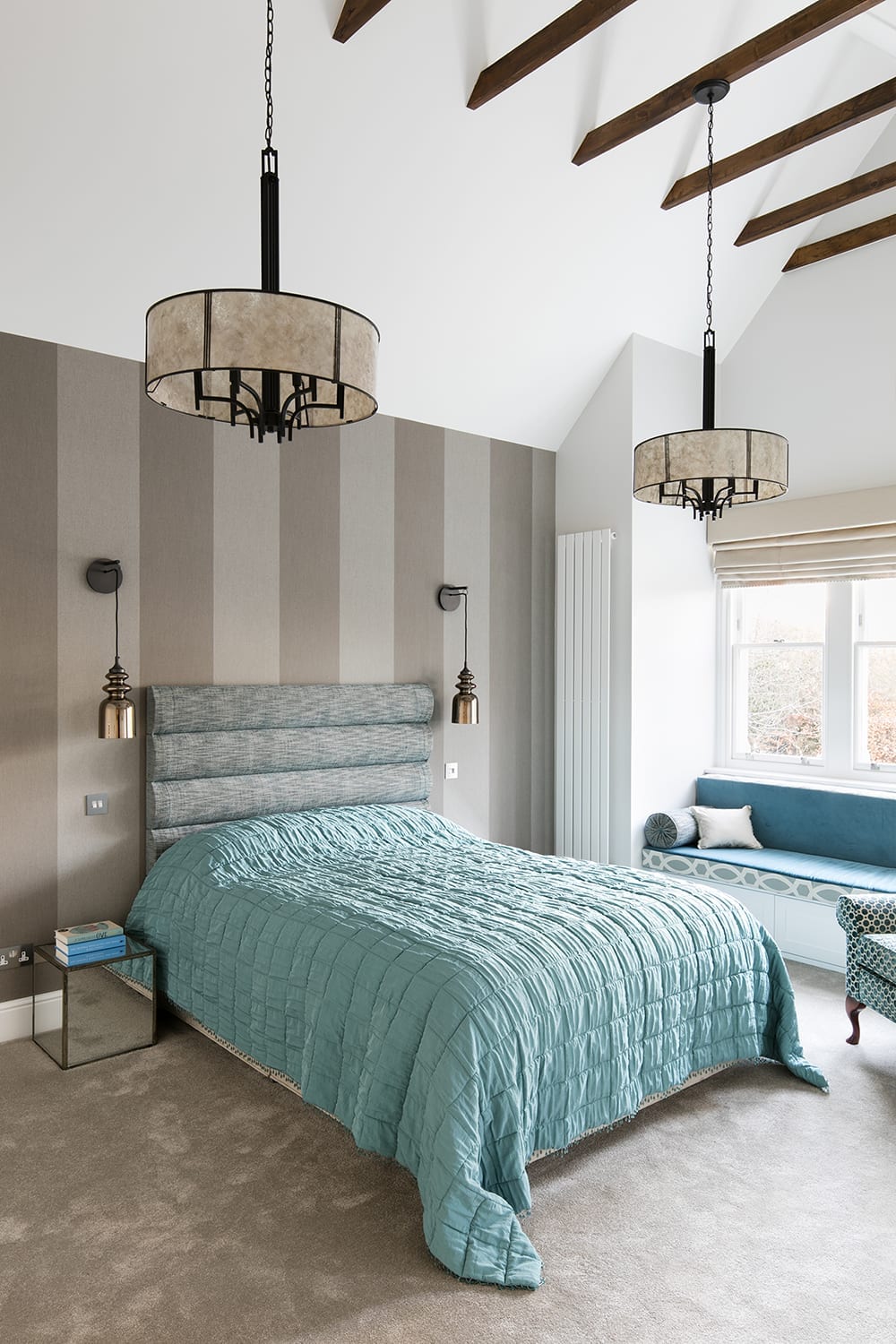
Whilst implementing the changes within this house, we opened the ceiling in this bedroom, revealing a beamed ceiling. We found it was the perfect addition to this bedroom, therefore restored them and left them exposed.

The master bedroom, a brand-new part of the building and part of the extension, provides ultimate comfort. This room comes complete with a walk-in closet and en-suite master bathroom. A spacious bespoke walk-in cloakroom in a walnut veneer provides a great contrast to the porcelain marble floor, another timeless look that will last for years to come.
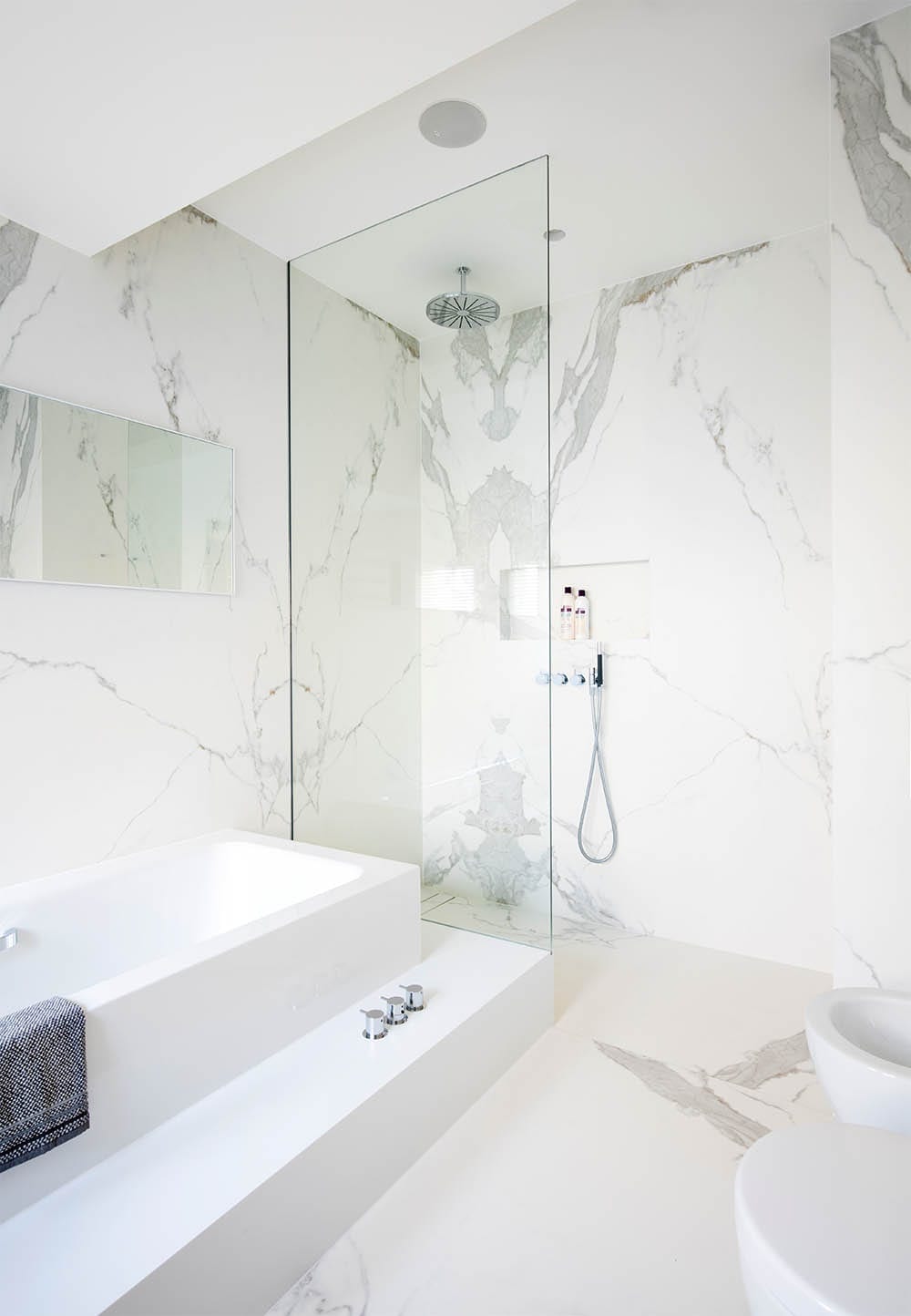
The master en-suite benefits from both a large bath and a walk-in shower, creating a luxury statement. We used Estatuario (6mm thick, 1500×3000) porcelain tiles on both the walls and the floor.
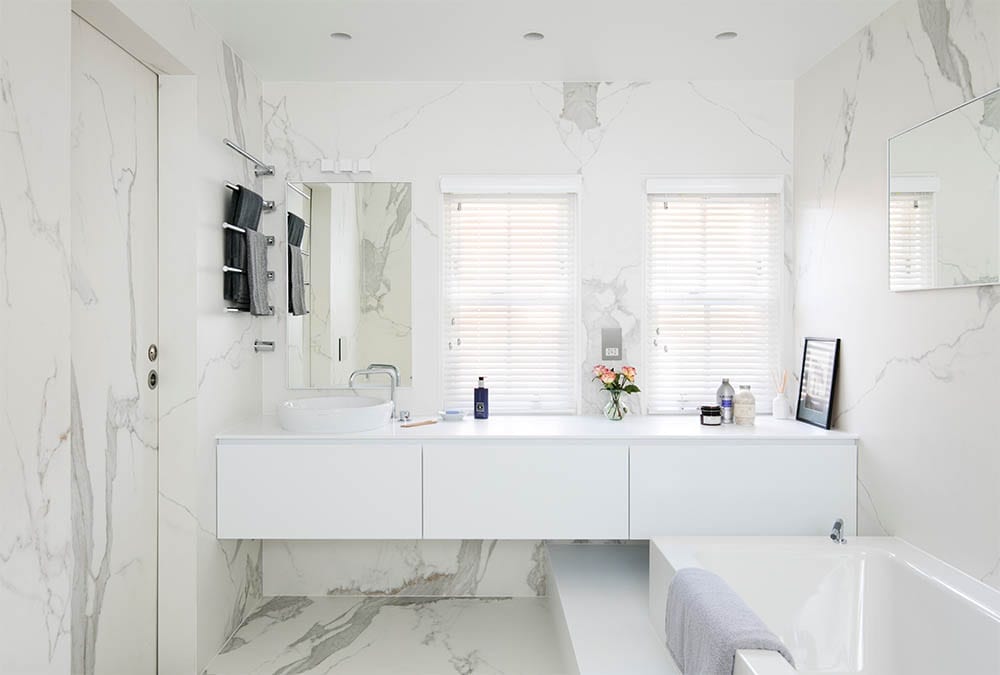
A large vanity unit provides enough storage for towels, toiletries, and bathroom accessories.
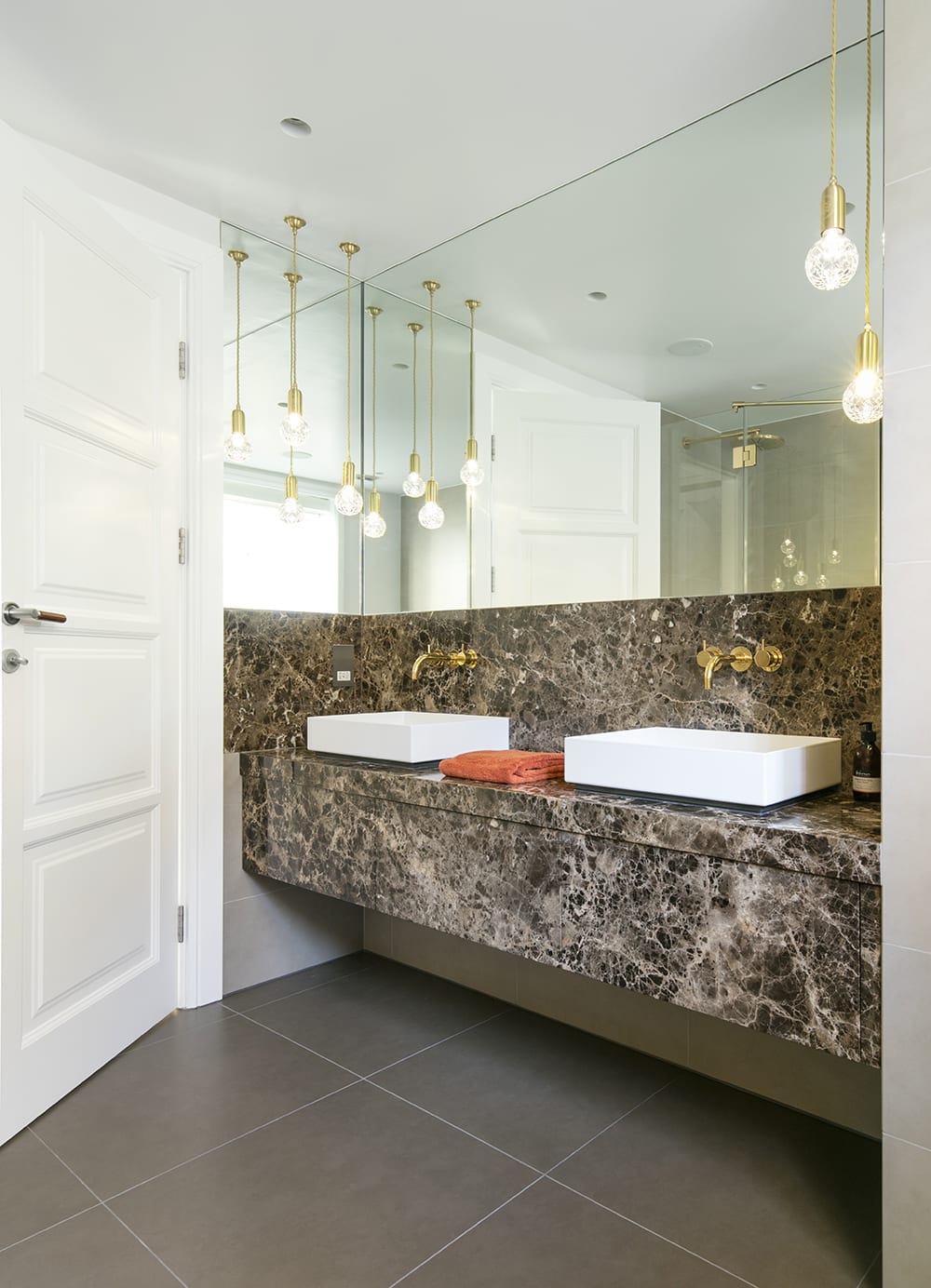
In the main bathroom, we used marron Emperador marble for the worktop and vanity unit, adding a touch of glam with the addition of Lee Broom’s clear crystal bulb and pendants and a large mirror to enhance the luxurious feel.
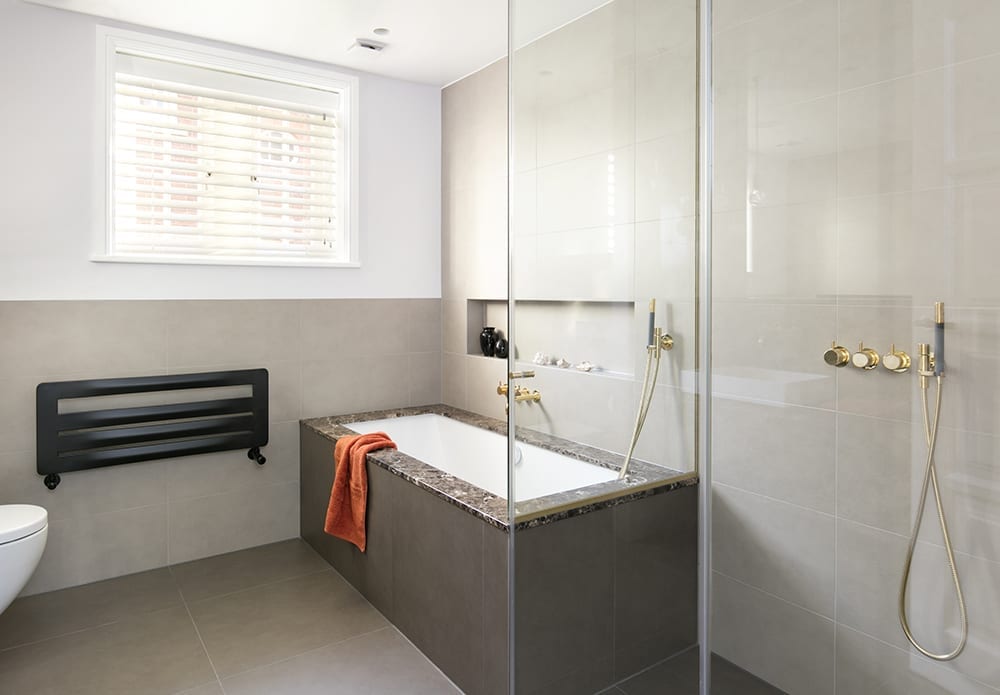
In the master bathroom, we decided to stretch limits with brass-finished taps. The bath and separate shower give this bathroom a real sense of space. A project of this size can take up to two years to complete, but with our dedicated team of designers, builders, and project manager, it took us 14 months to propose and implement our ideas. We worked closely with our clients to ensure they were happy with each stage of the process and our clients are now enjoying their new home. For more information on this project or for help on your own house renovation, please feel free to get in touch at studio@amberth.co.uk.
All images photographed by David Giles


