We were appointed to re-design a house in Oxfordshire, introducing a brand-new layout for a large family home. Our client wanted an open plan space that would flow naturally. Their new design now accommodates a vast amount of their personal items such as family pictures, ornaments and accessories. This house was totally transformed from a dark, dated space with a layout that didn’t work, with rooms that had no through access onto other spaces. The new layout now encourages easy movement from one room to another.
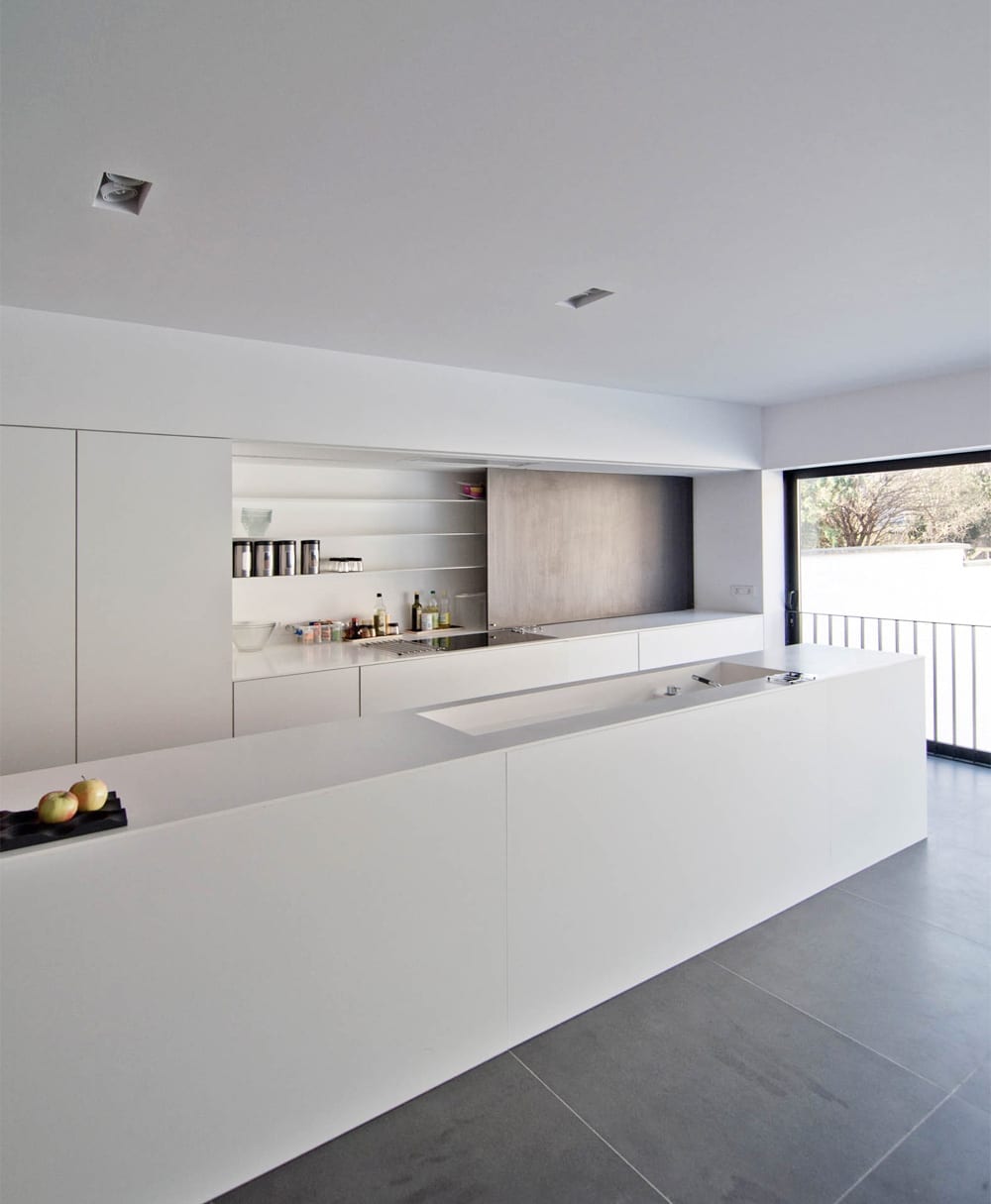
The old kitchen had an awkward arrangement with limited storage and worktop space and limited light coming in. The space has now been transformed into a bright dining room that now benefits from floods of natural light coming in from the garden. We Installed large bi-folding doors enabling direct indoor, outdoor access.
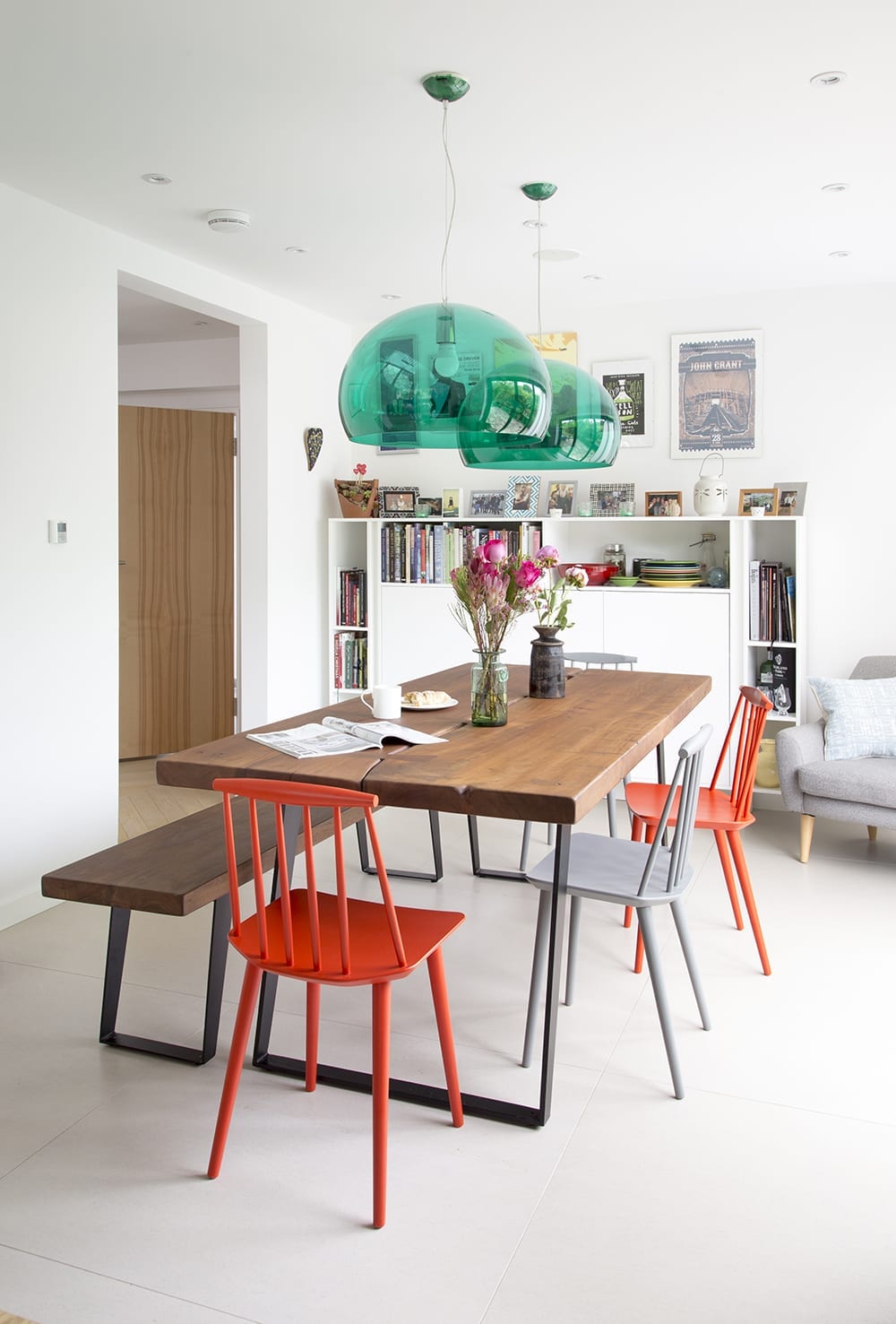
An inviting open plan dining room, can now fit a lovely sized dinning table and a freestanding storage unit and a gorgeous mix of colour helps to achieve an upbeat vibe. Our client can now store personal items such as books and photos on their multi functioning bespoke storage unit. (Lacquer finished, design and made by Amberth).
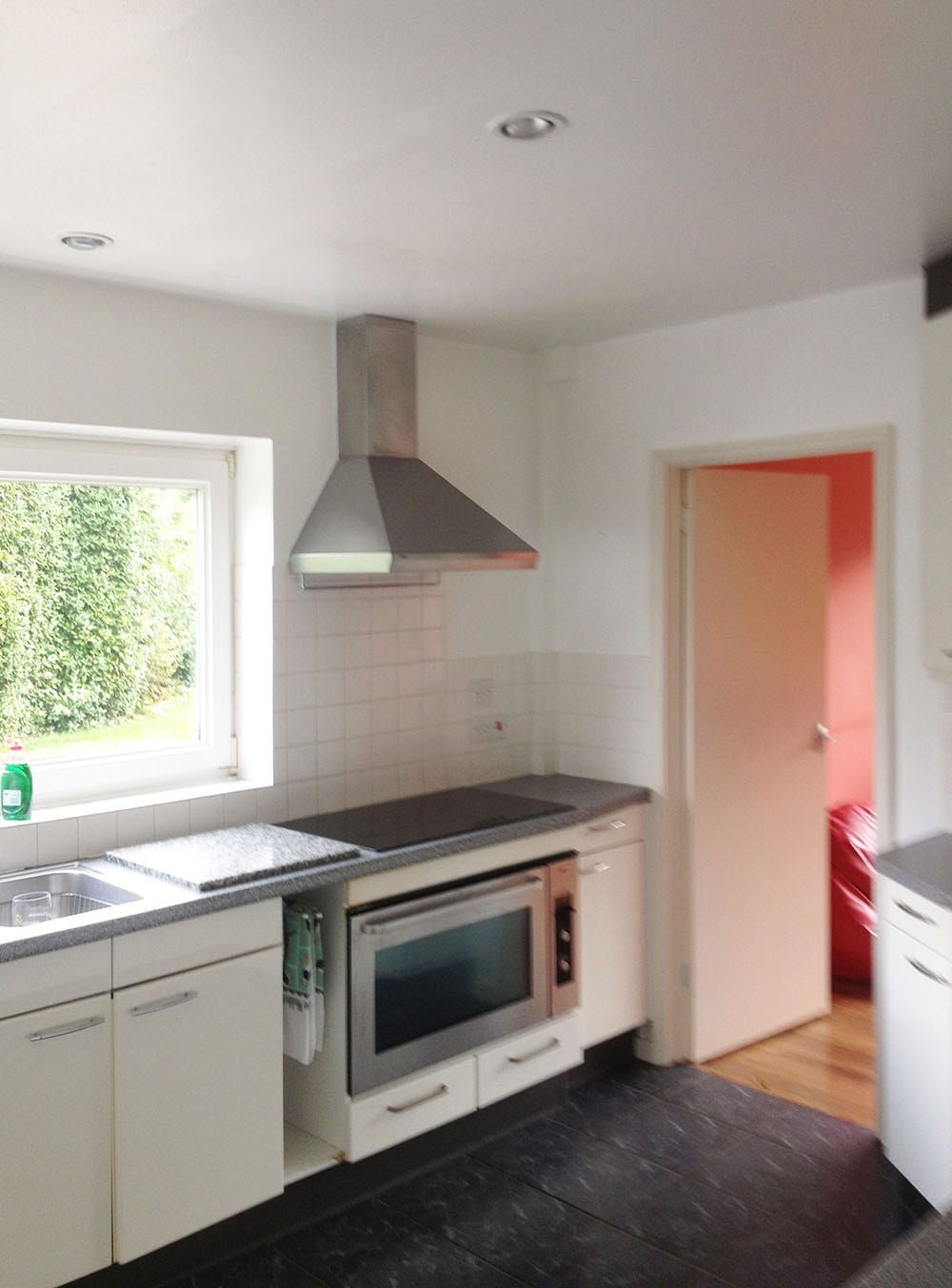
On the other side of the old kitchen was a door which lead to a room which felt quite hidden and awkward to access. We therefore re-worked the original layout and decided to move the kitchen into the unused room and used the existing kitchen as a dining room. A larger opening was introduced to create a direct link to the new kitchen.
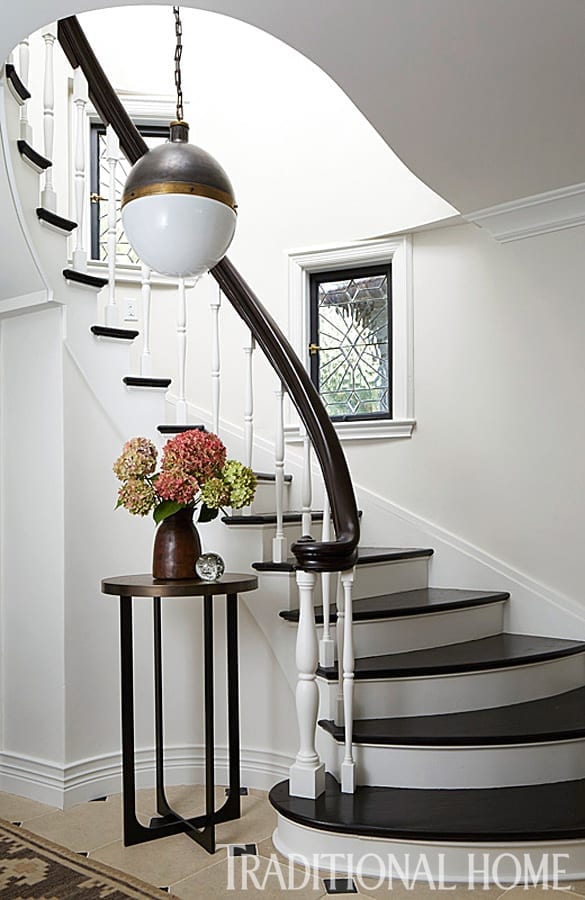
The family now have a bright open-plan space that welcomes light beautifully from both the kitchen, dining and living room.

This room wasn’t situated in the best place and our clients couldn’t see how they would use or benefit from the layout as it was.

Their new kitchen offers plenty storage, gorgeous view onto their garden and a warm, laid-back ambience.
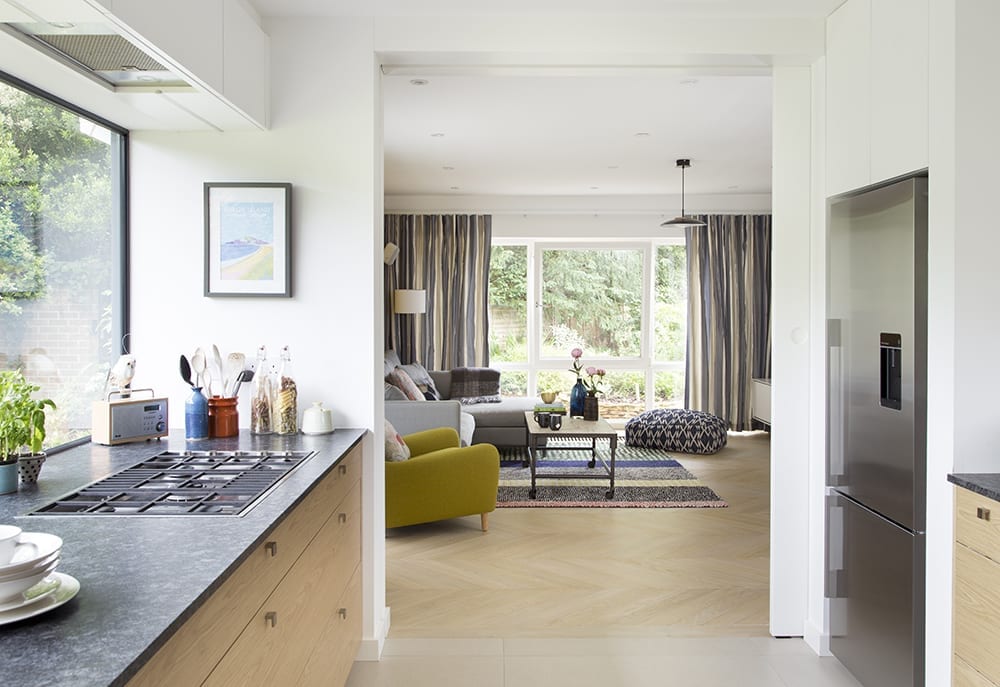
As our clients were keen to maintain an open-plan layout, we knocked through the wall leading onto the living room and installed a sliding door to ensure the flexibility of closing the space away whilst cooking.
The living space had tones of potential with large windows that brought in plenty light but to ensure the space functioned to its full potential, we installed a side door for direct access onto the garden plus another light source. This house is now very well-lit with natural light coming and circulating throughout the entire downstairs.
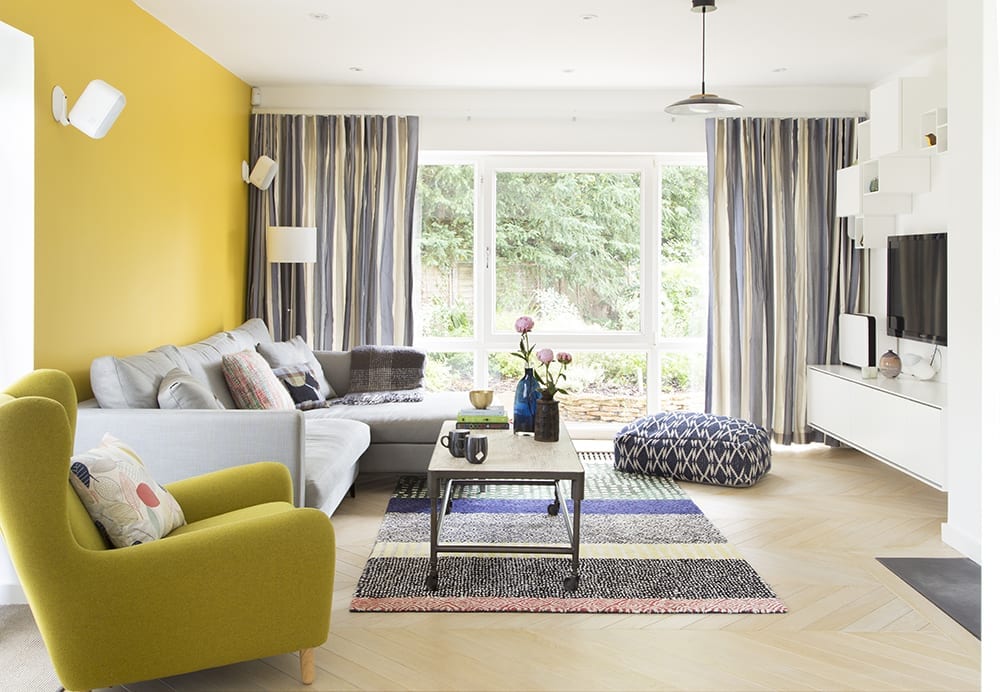
A bright and bold yellow feature wall helps add rhythm to be the living space and works perfectly with the gorgeous mix of mid-century modern furniture and contemporary bespoke wall units designed by Amberth.
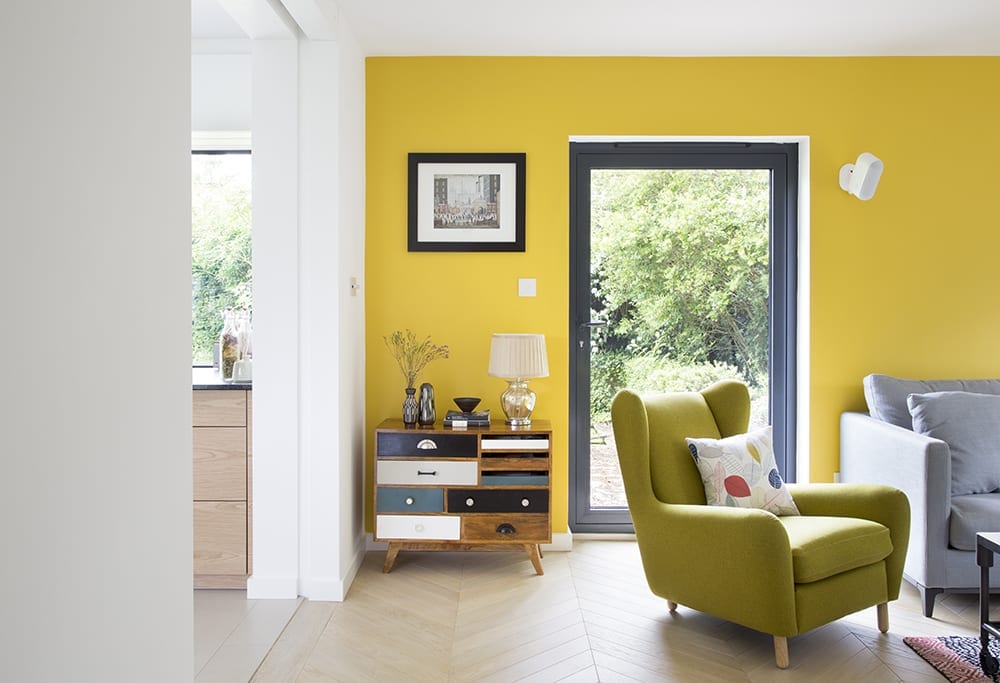
A steel frame was used for the side door, framing the view and providing contrast to the other colours in the room.
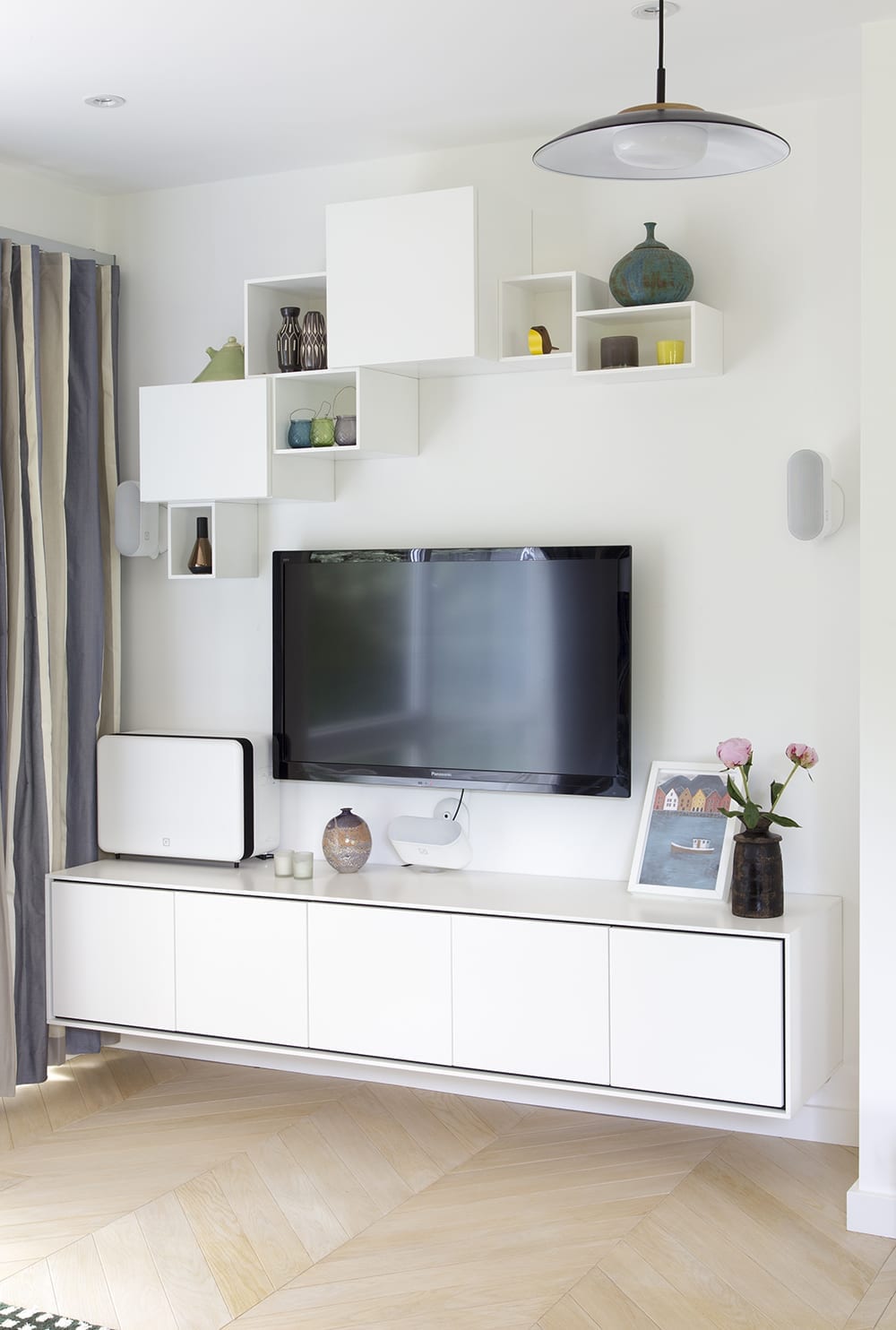
Wall mounted bespoke shelving with push to open doors, enables wires and other media equipment to be hidden away and other personal items left on display. We kept all finishes in white for a seamless look.
Our clients wanted to incorporate a shower within this tiny downstairs toilet. A challenge we welcomed.
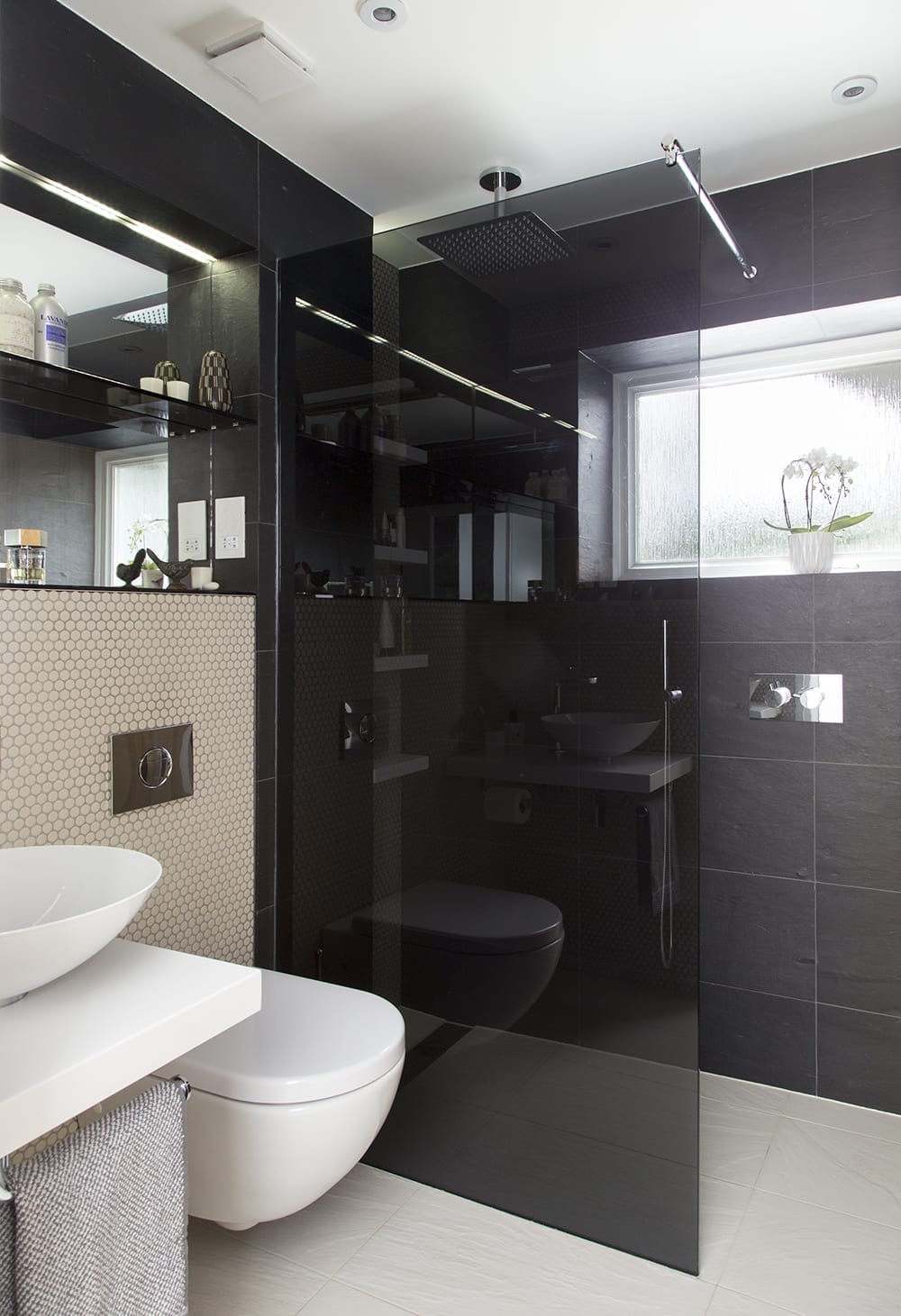
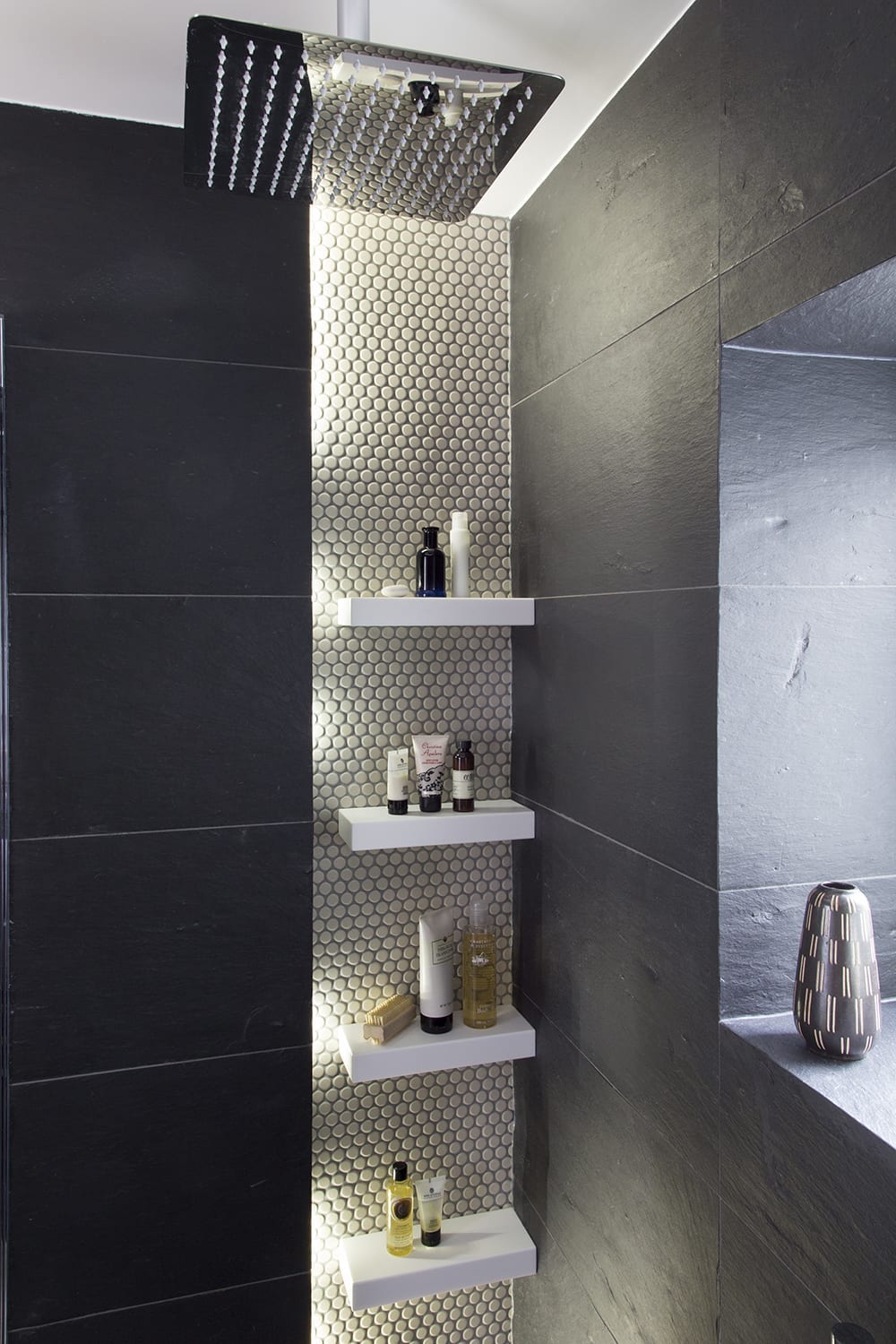
We used an LED strip in the niche of the shower and a lighter tile as a feature wall, providing contrast for the darker tiles used in the space.
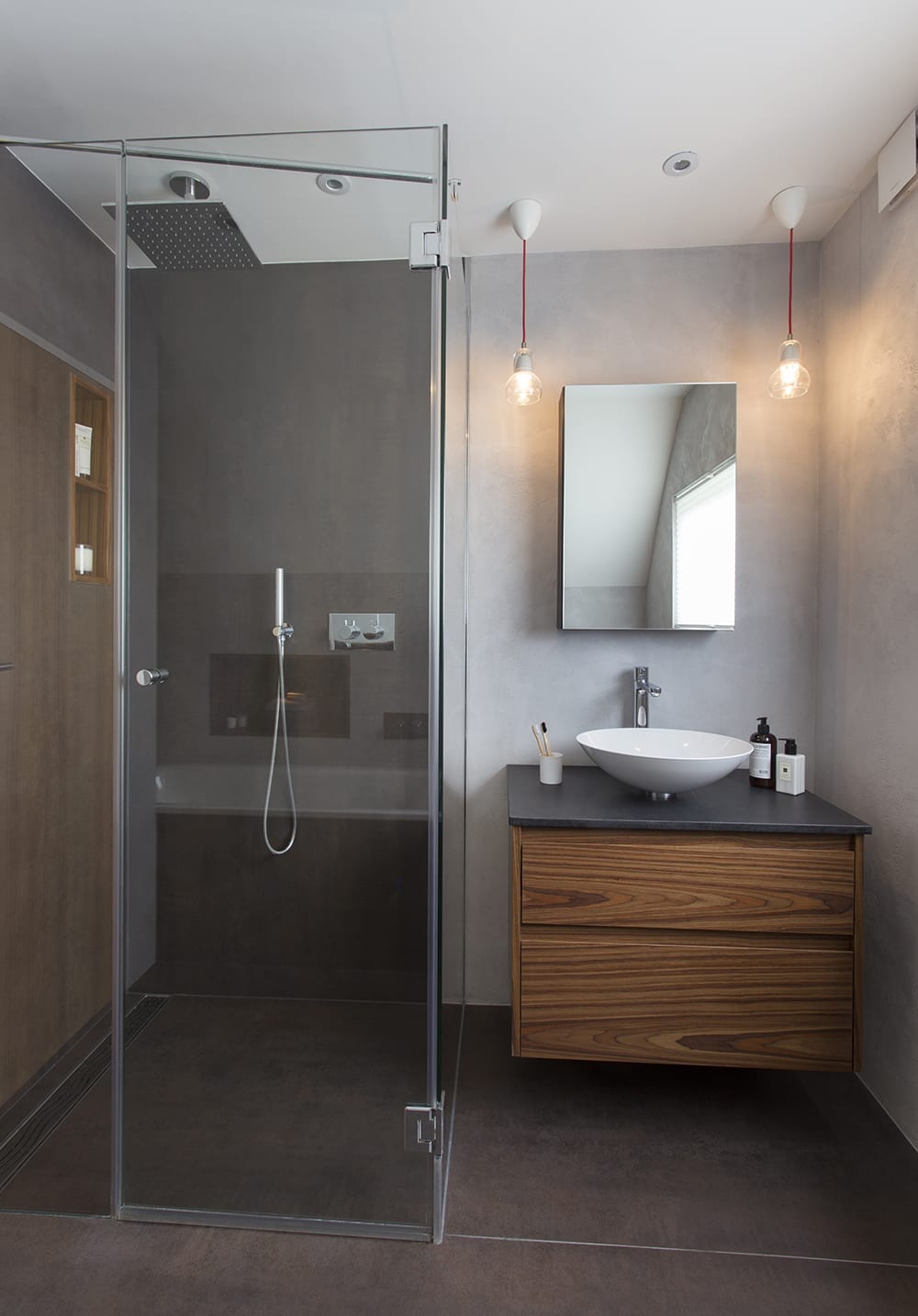
The upstairs family bathroom features large porcelain tiles on the walls and floor in a nice mix of grey and brown, complete with a wooden vanity unit. The look is complete with industrial styled lighting and a mounted basin. A small space uses bold materials and achieves a statement look.
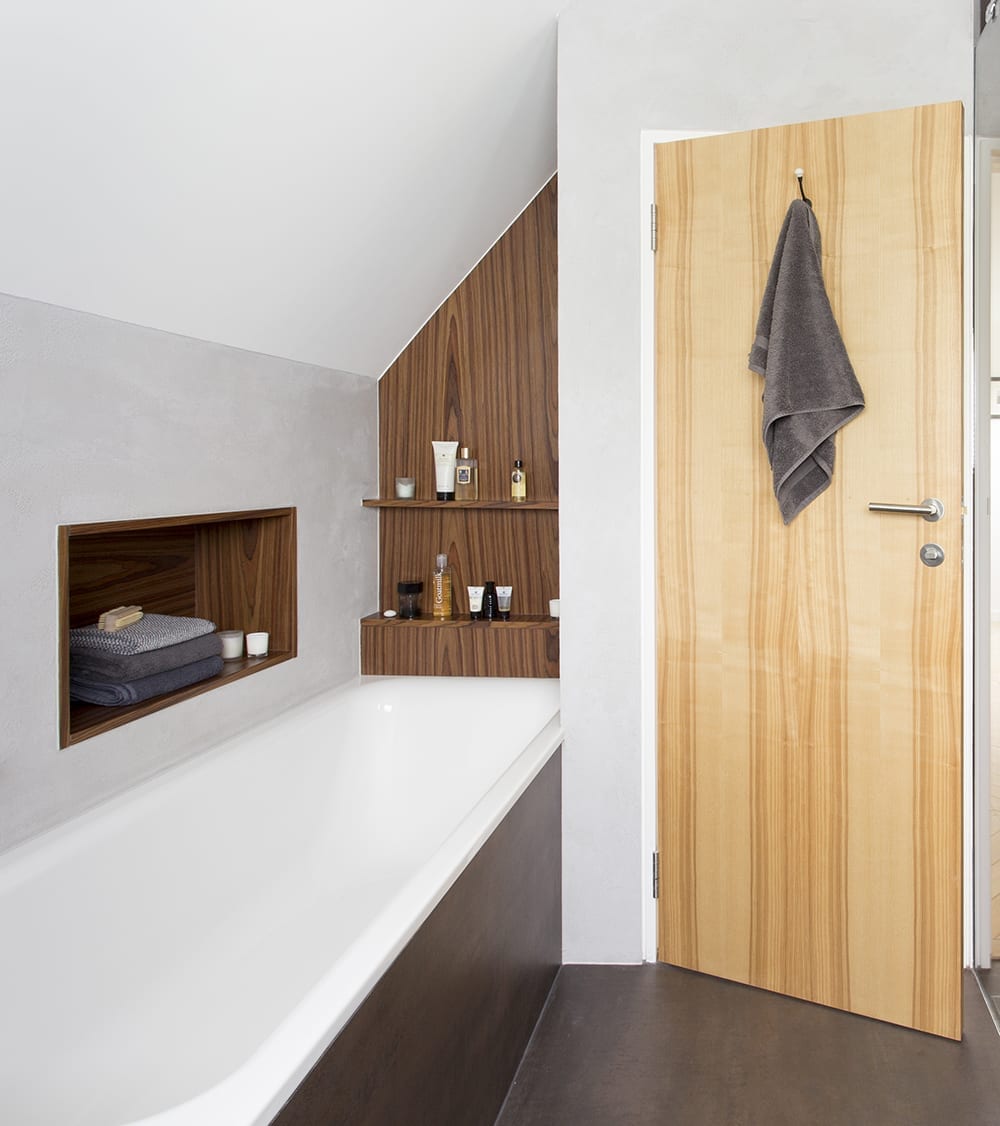
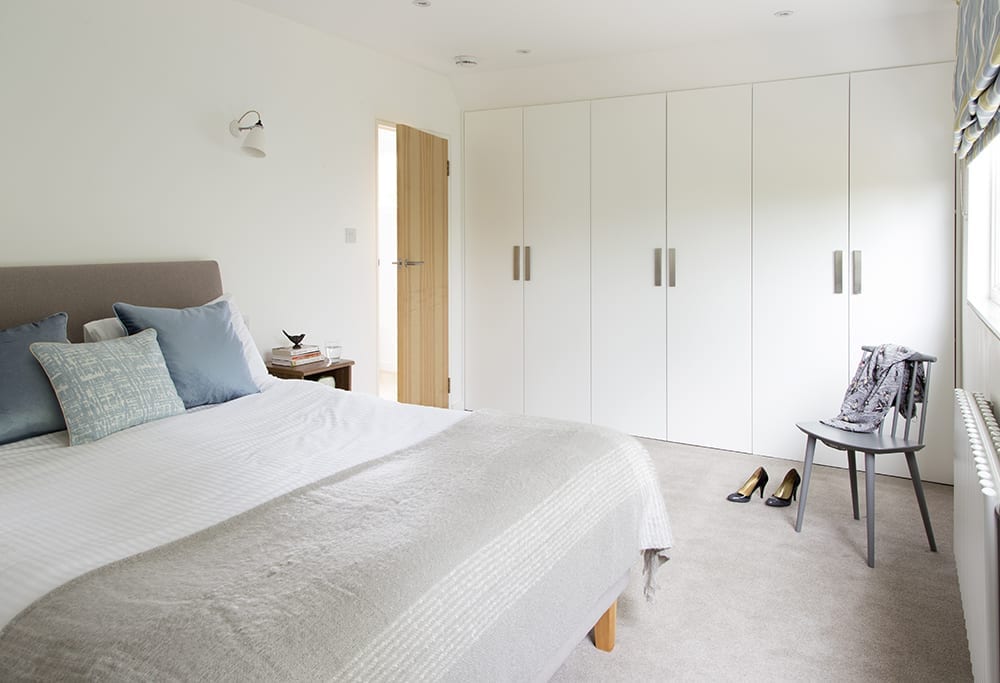
Wall to wall bespoke wardrobes works perfectly in the upstairs bedroom, for an around the clock neat and tidy bedroom. This project required a lot of work and clever design decisions to ensure all areas of the house ware considered. Our in-house team of builders worked very hard to ensure every detail was taken care of and high standards were maintained throughout the entire build. For more information on this build or if you are thinking of designing your very own big build, please get in touch here Amberth. (Photo credits: David Giles)
