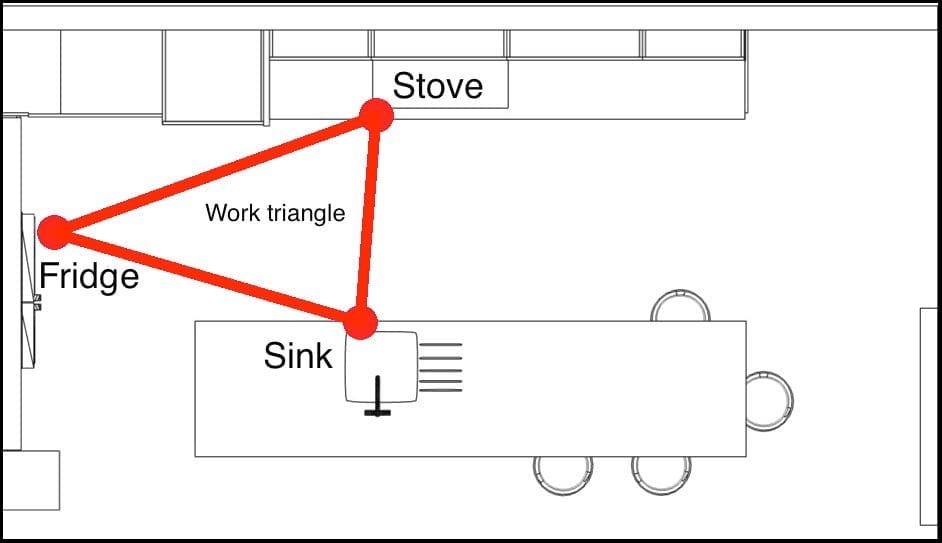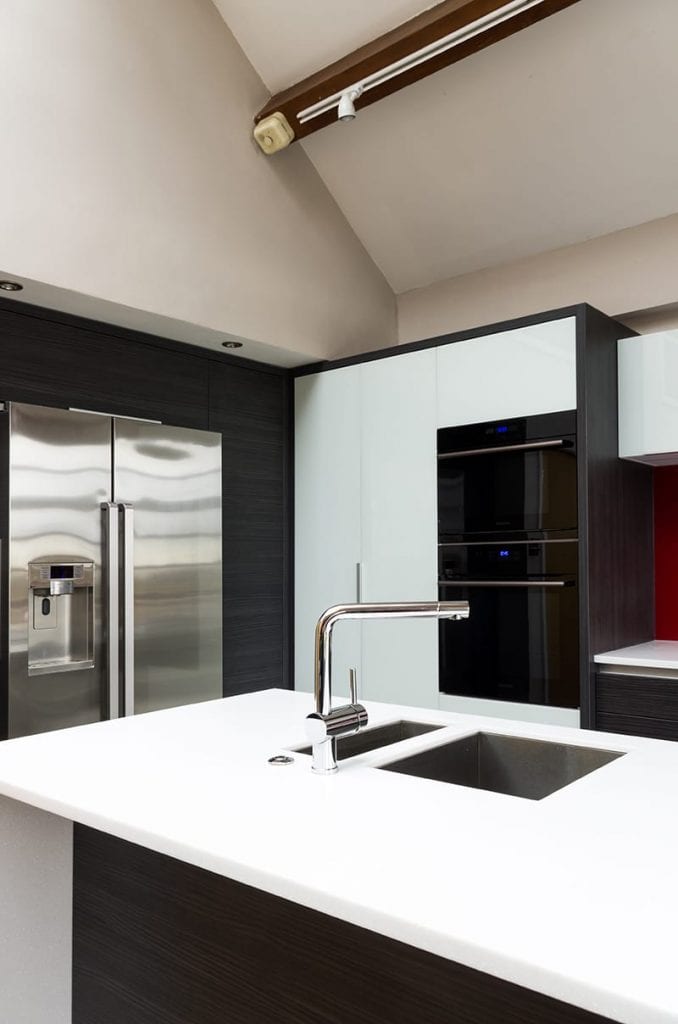Today we are looking at one of Amberth’s bespoke kitchen projects in Hackney. This kitchen needed a lot of work and Amberth managed the total re-design, supply and instalment of the kitchen furniture. Our client wanted to replace his old annex kitchen with a bigger one, where he would enjoy cooking and spending much of his free time.
Here are the before shots of the kitchen, before reconstruction:



We decided to build a large kitchen island, incorporating tall storage pull out units, as well as a built-in washing machine and dryer cupboard.
Imagine a triangle connecting the three main places where you store food, cook, and wash up. The main working functions in a home kitchen is carried out between the hob, the sink, and the refrigerator. These three points and the imaginary lines between them, make up what kitchen experts call the “work triangle”. The idea is that when these three elements are in close (but not too close) proximity to one other, the kitchen will run efficiently.

Kitchen doors are made of Black Hacienda Egger finish and white back painted glass.

Our client now has a spacious cooking and dining area thanks to the long kitchen island that functions as a breakfast bar and small dining space, seating six in total. For professional advice and a design service to help you transform your kitchen into a space you will love for years to come. Get in touch today! Click here: Amberth for your very own personalised quote and someone from or team will be in touch soon.
