Heart Of The Home: A Kitchen & Living Fusion
When a couple in London decided to convert their two-bedroom flat into a three-bedroom, they knew they needed a partner who could transform their kitchen into more than just a cooking space. They wanted it to seamlessly blend with their living room, becoming the heart of their home.
This kitchen wasn’t just for cooking; it was for entertaining and relaxation. With a constant flow of family visits, they needed a kitchen that made everyday activities effortless while optimizing the available space. Luckily, their generous ceiling height allowed us to create floor-to-ceiling bespoke storage, maximizing every inch.
To ensure this kitchen perfectly catered to their needs, we incorporated intelligent design solutions. For example, we added built-in charging units right into the kitchen island, perfect for hosting evening entertainment activities. At Amberth, it’s not just about creating kitchens; it’s about crafting spaces that adapt to your lifestyle seamlessly.
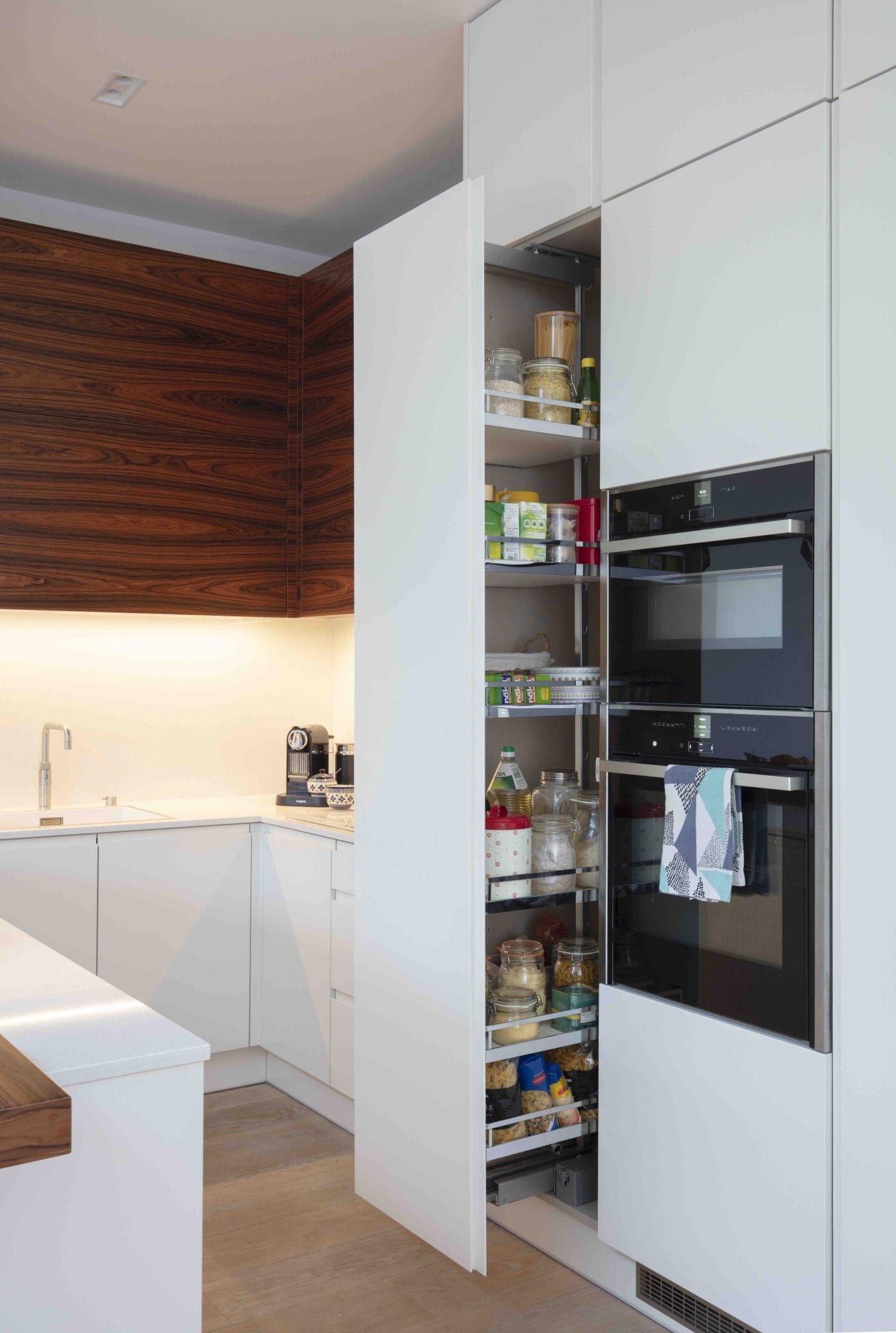
The pull-out units are a storage marvel, maximizing space for dry food and confectionery products. With their convenient push-to-open design, accessing items stored inside is a breeze, and they can be reached from both sides for ultimate convenience.
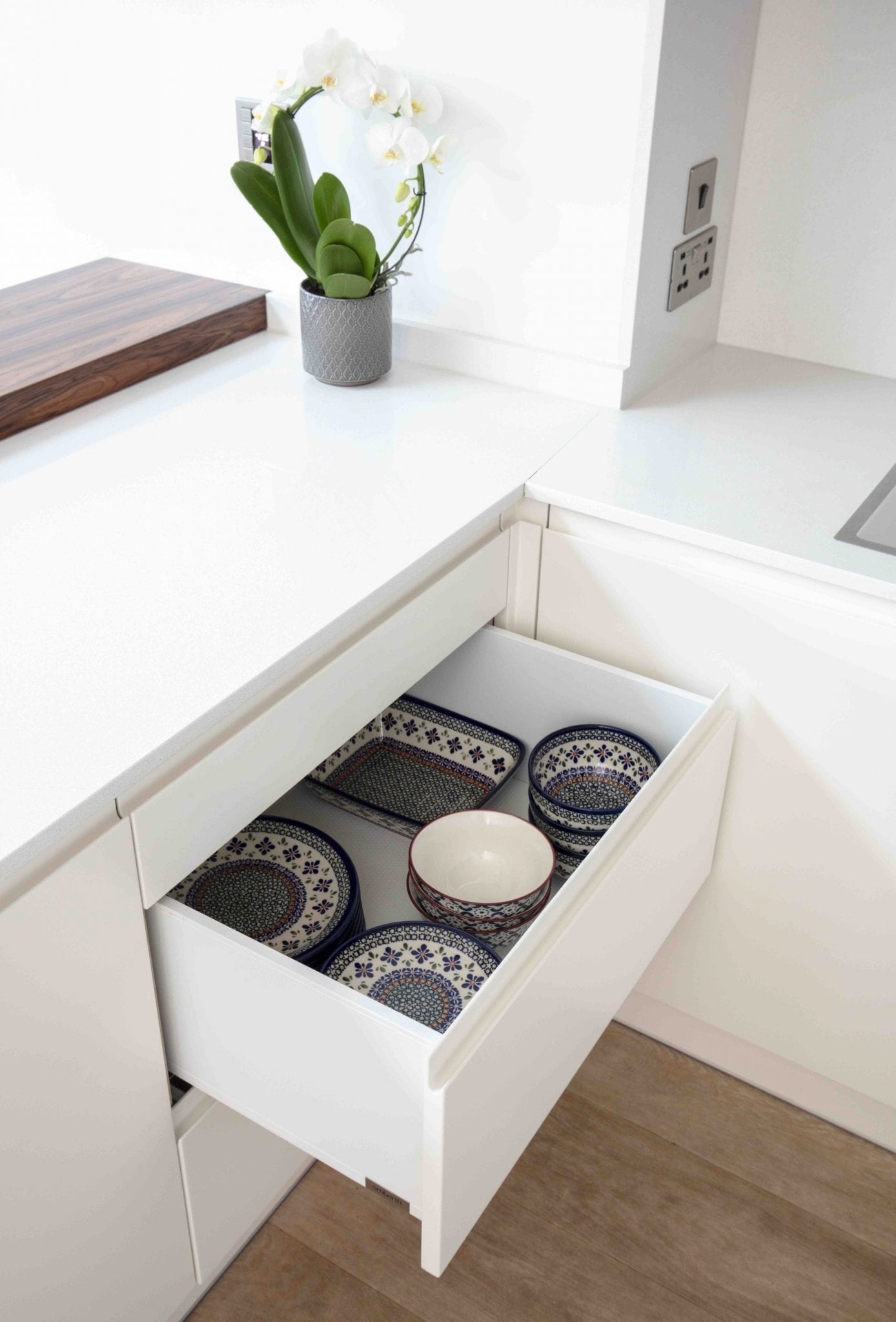
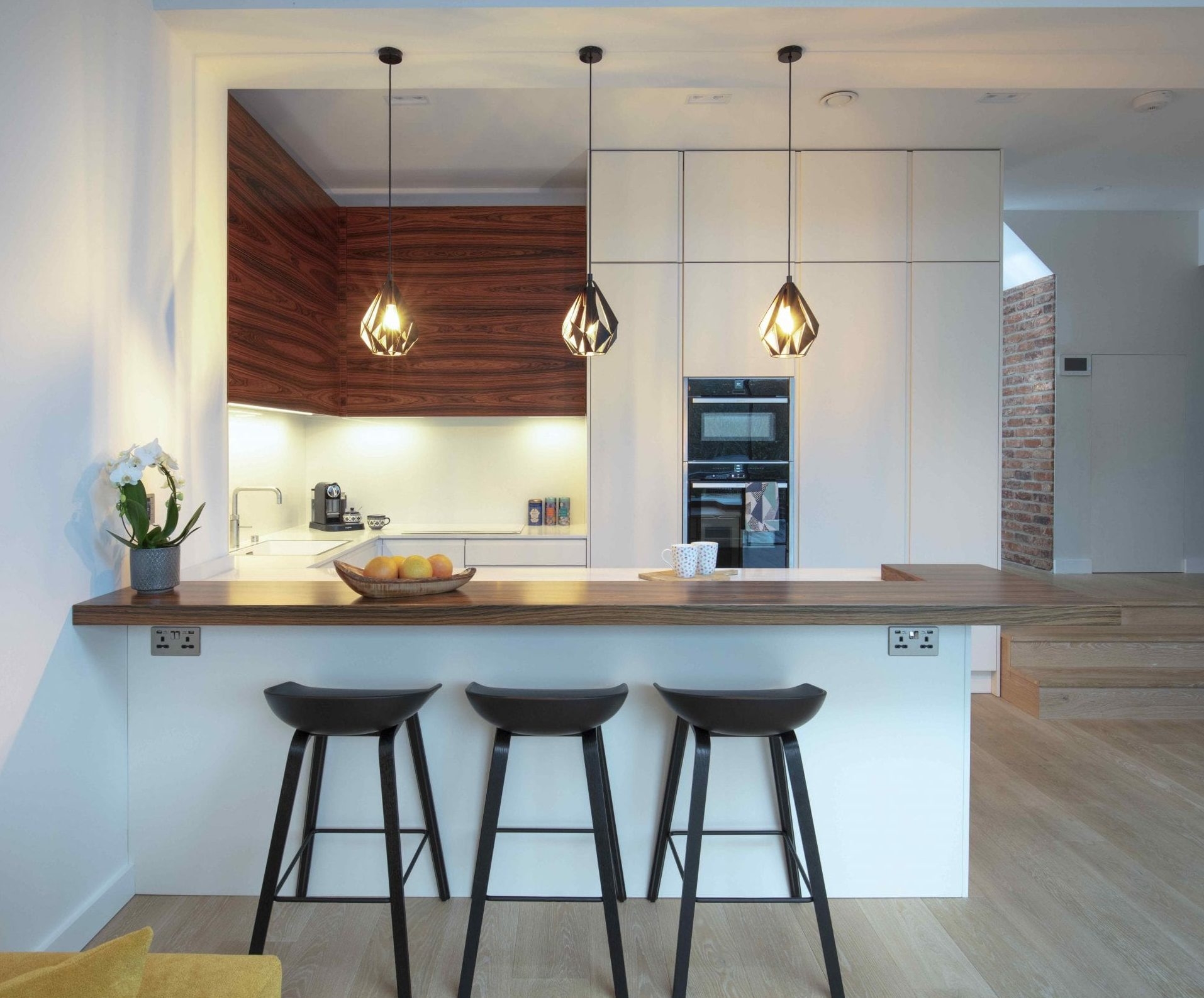
In this project, an open-plan kitchen diner was designed, showcasing a versatile medium-sized kitchen island complete with a convenient breakfast bar and clever push-to-open storage units. To elevate both functionality and ambiance, mood lighting was thoughtfully positioned beneath the cabinetry in the working area, ensuring a well-lit and inviting space.
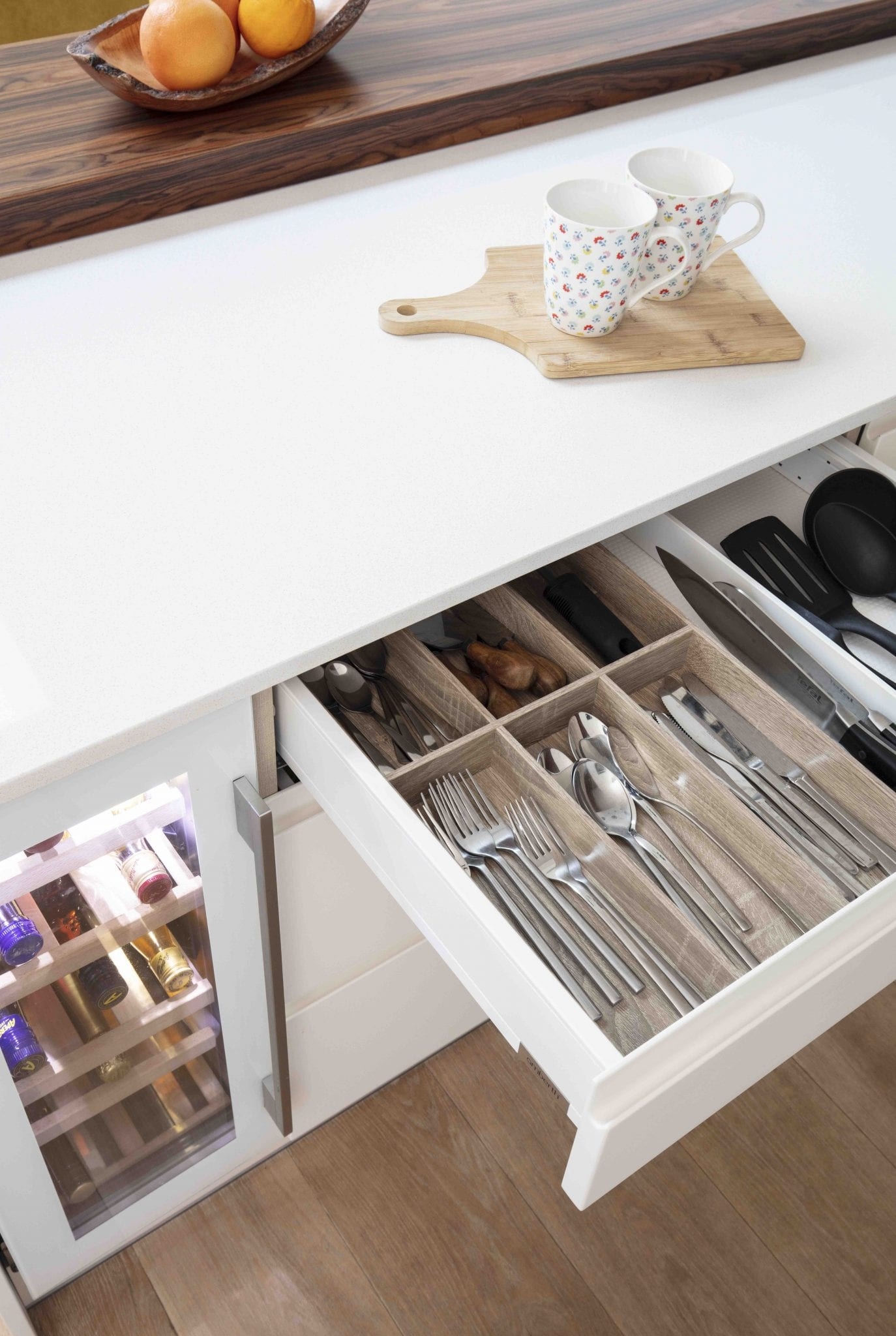
Every unit’s placement was meticulously considered. Pull-out drawers offer generous storage for dry food, while the cutlery drawers are thoughtfully designed to neatly accommodate your cutlery, ensuring efficient organization.
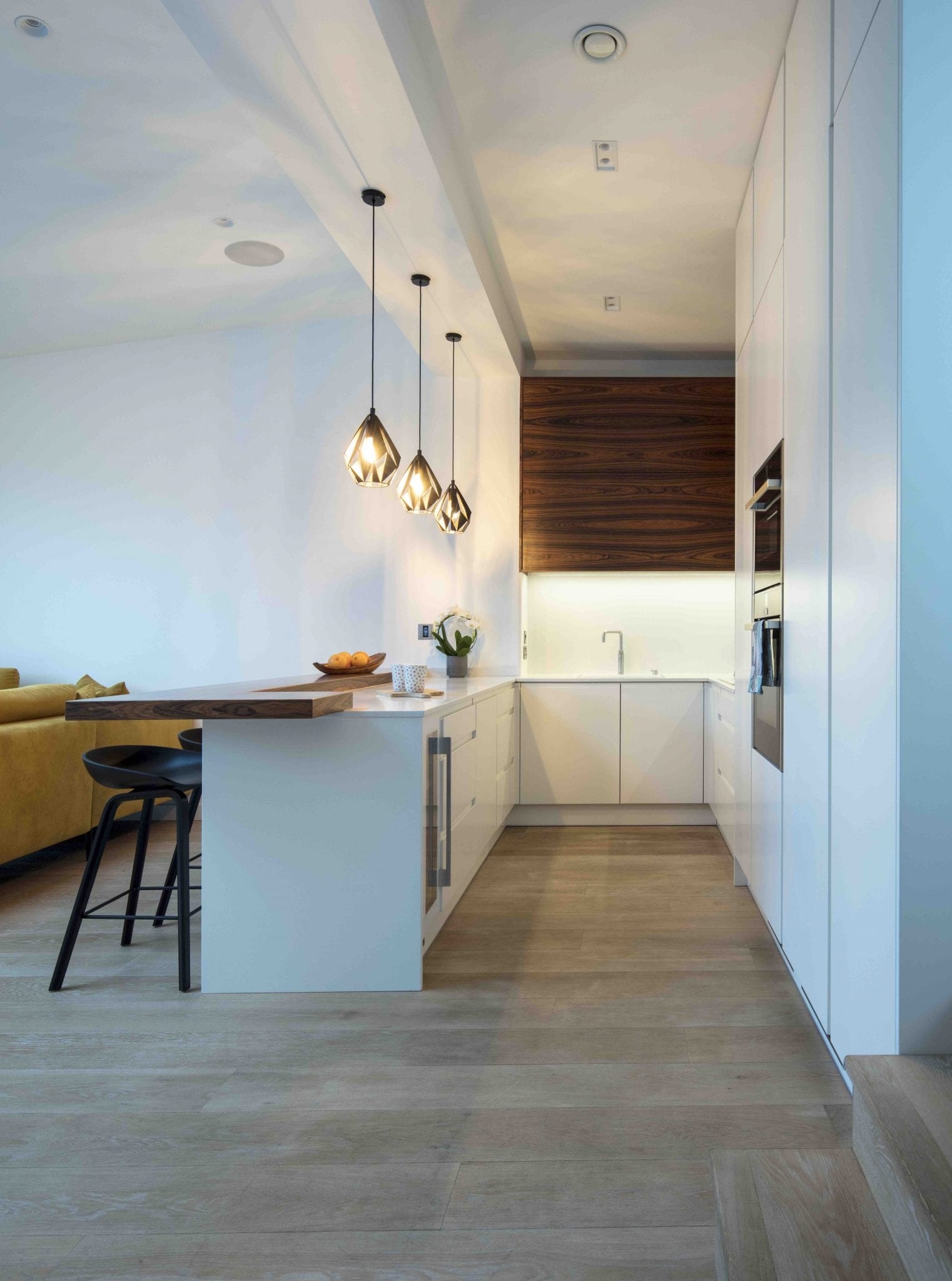
bespoke built-in shelving finished in palisander, creates a stunning contrast against the bright walls while elegantly highlighting the kitchen cove. To cater to the family’s love for entertaining, a built-in wine cooler was strategically incorporated, providing a dedicated space for alcoholic and soft drinks and freeing up valuable room in the primary refrigerator.