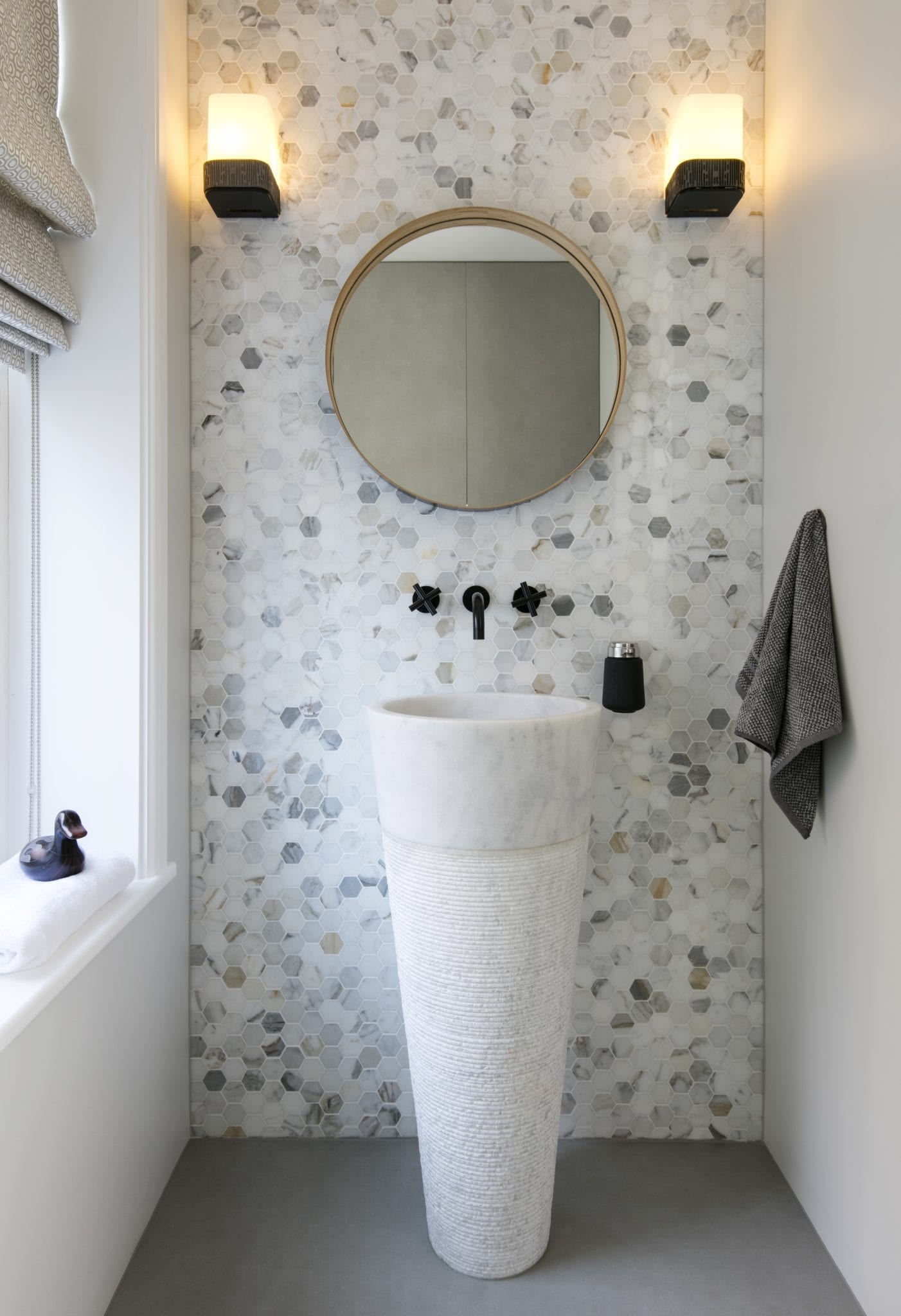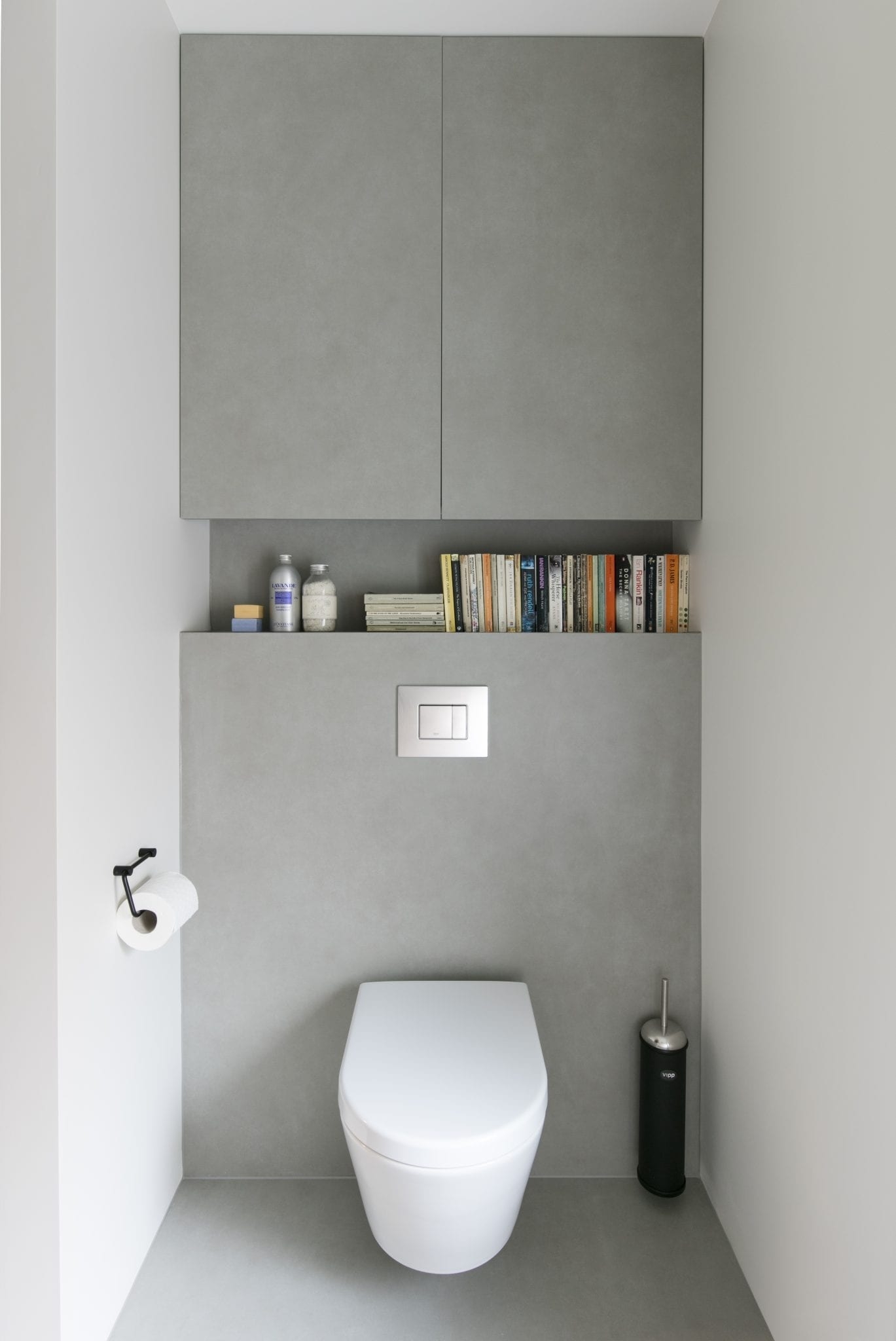Rawlinson Road, Oxford
Transforming a dated space underneath the staircase into a striking powered took fresh-thinking and an eye for detail.


On the opposite side of the cloak room, a more sleek, polished look that provides a calming feel. We used a porcelain tile called Pietra Di Osso from Neolith.