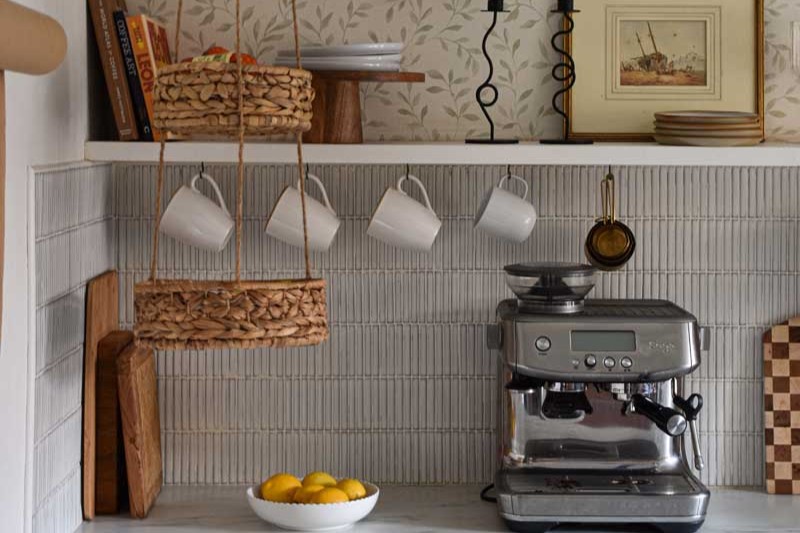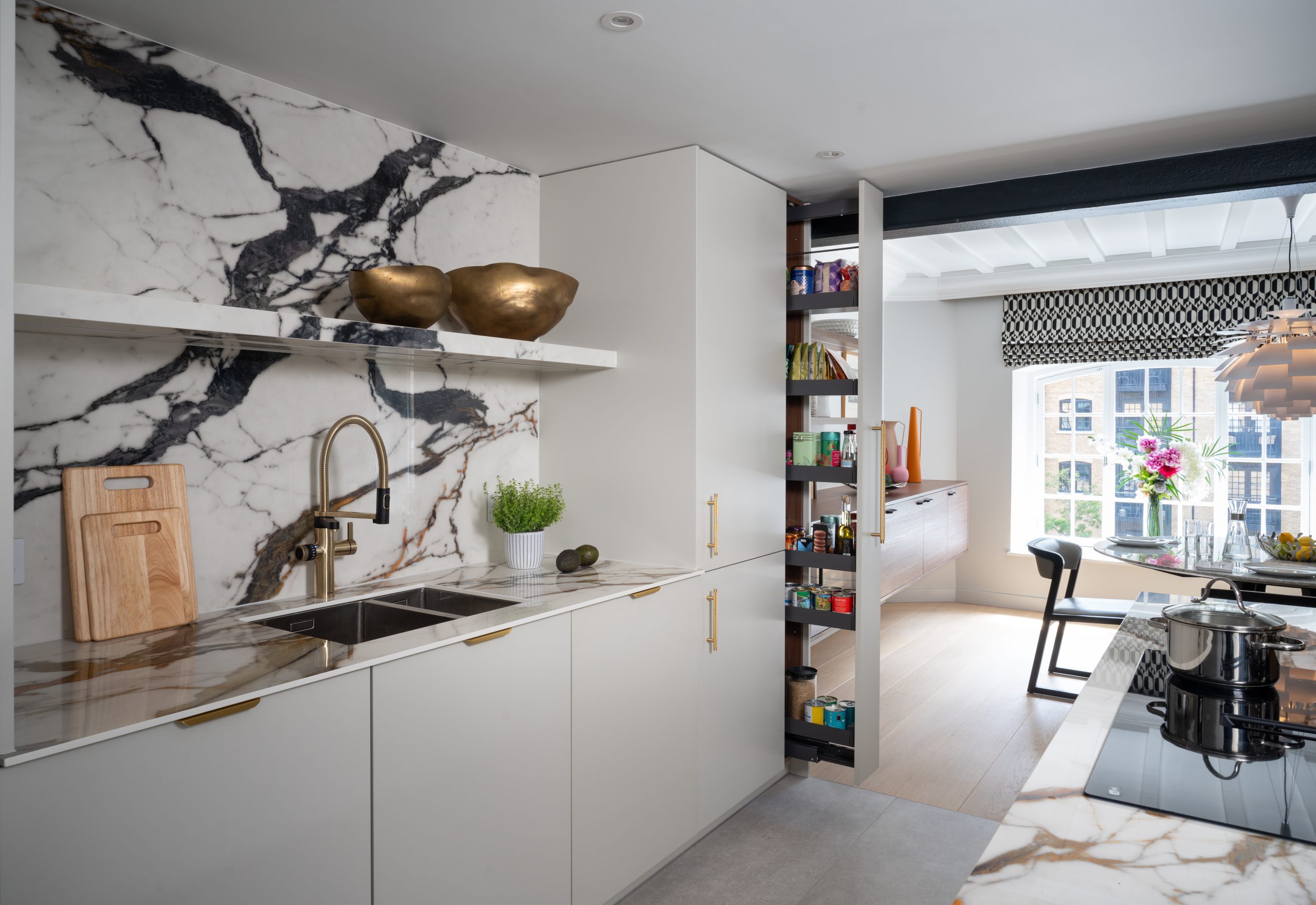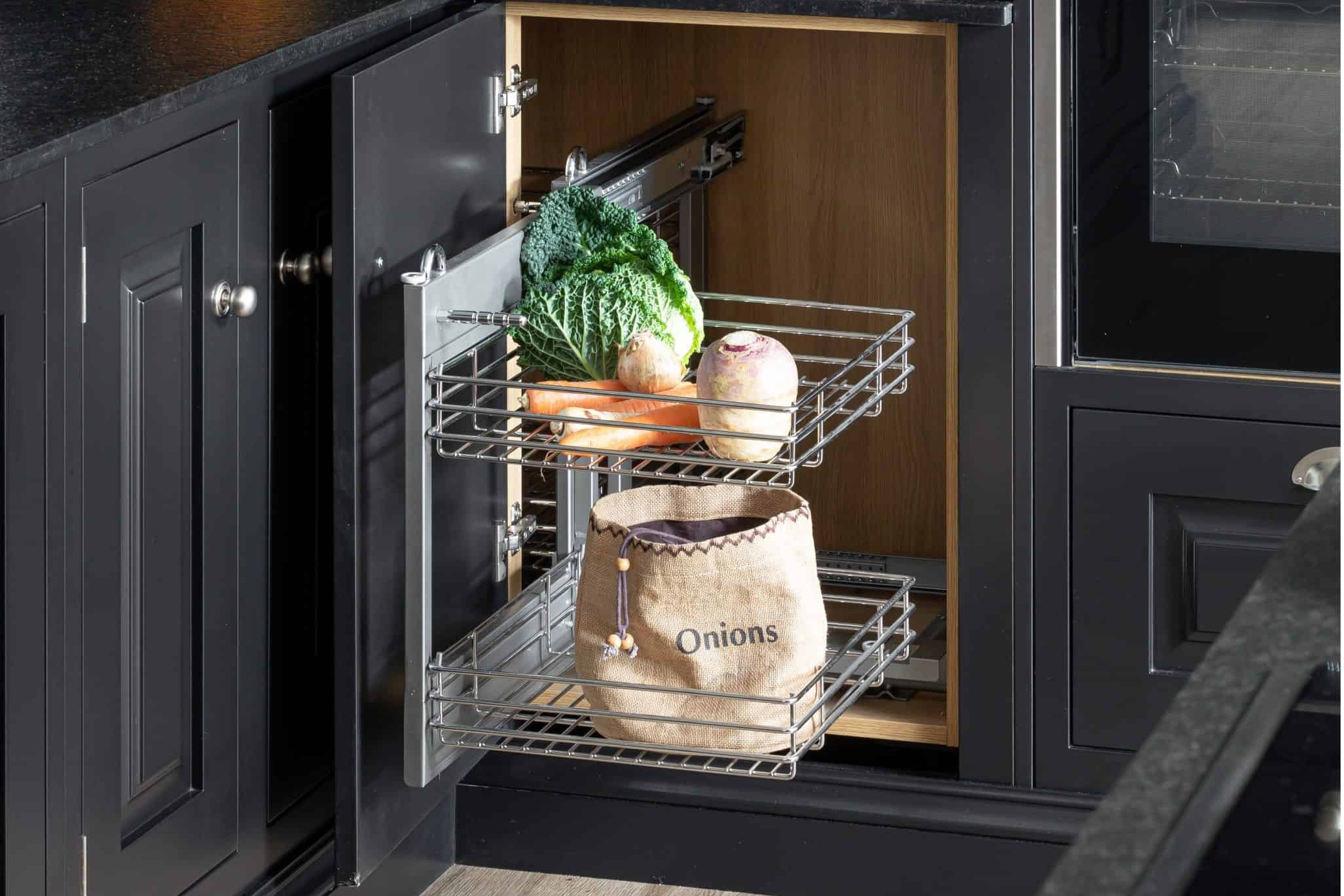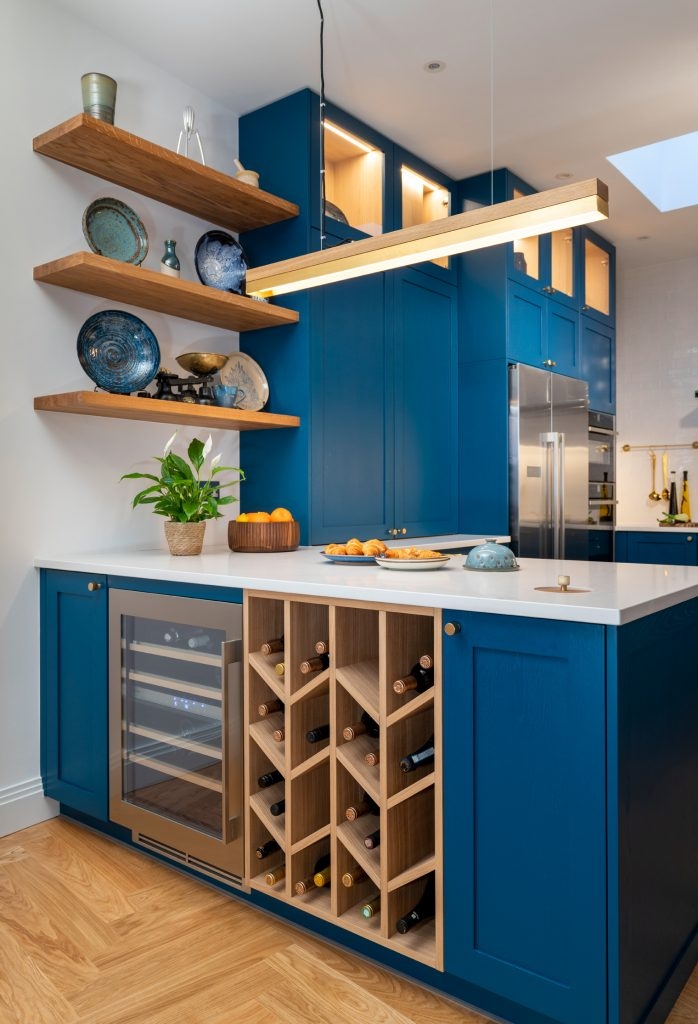Even the most compact kitchen can become a space of beauty, flow, and ease, with the right design.
At Amberth, we see small kitchens not as limitations but as opportunities. Every centimetre has a role to play. Every surface, a chance to surprise you. If you’re facing a kitchen crunch, these tiny kitchen makeover ideas will help you reclaim space and rediscover joy in the everyday.
Go Vertical: The Overlooked Storage Zone
Vertical space is often the most underused asset in a small kitchen. For anyone wondering how to design a small kitchen efficiently, this is where we begin.
Here’s how to elevate your storage game (literally):
- Hanging racks: Perfect for pots, pans, or even mugs. Suspended over an island or sink, they clear drawer space and double as visual interest.
- Floating shelves: Open shelving, when done right, offers accessible extra space while showcasing everyday essentials. Style them with intention. Mix ceramics, wood tones, and greenery for impact.
- Wall-mounted tables: A clever fold-down surface can serve as a prep zone, breakfast nook, or mini bar. When it’s not needed? Fold it away and enjoy the freedom.
Each option brings structure without bulk. Ideal for kitchen design for small spaces.
 Open Kitchen Shelving from Grillo Designs
Open Kitchen Shelving from Grillo Designs
Think Inside the Cabinet: Tailored Internal Storage
Cabinet interiors are the real test of functionality in a small kitchen, and that’s where bespoke solutions prove their worth.
A few ways we maximise what’s behind the doors:
- Integrated prep bars: Keep your worktops clear by hiding appliances behind pocket doors. Like in our Sandbrook Road project, where a stylish pantry conceals a coffee station and blender, ready when needed. Hidden when not.
- Drawer organisers: Custom inserts for cutlery, utensils, or even herbs and oils. These keep everything tidy and close at hand.
- Pull-out units: Narrow cabinets with tall pull-outs are ideal for spices, oils, or dry goods. No rummaging required.
They’re usually the mess you avoid opening (hello chaotic Tupperware cupboard), but with the right design, they can become your favourite feature.
 Modern Marble Kitchen in Renovated London Apartment By Amberth
Modern Marble Kitchen in Renovated London Apartment By Amberth
Make Use of Every Corner
Corners can be tricky. But they’re also full of potential. They’re awkward, often wasted, and notoriously hard to design around. But when handled cleverly, they unlock smart kitchen layout ideas you may not have considered.
Turn your awkward angles into purposeful zones with:
- Corner shelves: Great for lightweight items or decorative touches, without encroaching on precious prep space.
- Pull-out carousels: Ideal for deep corner cupboards, especially under counters, where items typically get lost.
- Lazy Susans: Spin trays make the back of any shelf instantly accessible. Particularly handy for larger items like mixing bowls or dry food storage.
These small interventions make a world of difference to your everyday flow.
 Corner Cupboard Design by John Lewis of Hungerford
Corner Cupboard Design by John Lewis of Hungerford
Double-Duty Furniture: Space-Savers with Style
In smaller kitchens, furniture needs to earn its keep.
Get more for your space and your buck with bespoke pieces or:
- Multi-use islands: Some come with slide-out tables or integrated storage underneath. Perfect for dining, working, or even children’s crafts.
- Pocket doors: These streamline surfaces and hide appliances, creating a calmer, more open feel, especially in open-plan spaces.
- Integrated appliances: Cooktops flush with the countertop, concealed dishwashers, or fridge-freezers that disappear behind joinery. Seamless and sleek.
Think of these as space-saving furniture for kitchens that combine utility with elegance.
Final Thought: Thoughtful Design Unlocks Joy
Small kitchens call for precision. But they also invite creativity.
With clever storage, clean lines, and purposeful design, your compact kitchen can become a place of clarity, movement, and pleasure. A space where everything works hard. And looks beautiful doing it.
Ready to Make the Most of Your Kitchen?
At Amberth, we design kitchens that fit around your life, not the other way around. From concept to completion, our bespoke solutions are made for real homes and real moments.
Book a consultation or visit us in Islington to discover what’s possible in your space.
.
.
.
FAQs: Small Kitchen Storage and Design
What’s the best way to maximise storage in a small kitchen?
Start by going vertical – use your walls for shelves, hooks, and hanging racks. Inside your cabinets, invest in tailored solutions like pull-outs, drawer dividers, and integrated appliances. Every choice should reflect how you cook, prep, and live in the space.
Can I fit an island in a small kitchen?
Yes, with the right design. A narrow or mobile island can provide prep space and storage without overwhelming the layout. Some even include pull-out dining tables—ideal for flexible living.
Are open shelves better than upper cabinets?
It depends on your lifestyle. Open shelves offer lightness and accessibility but require neat organisation. If you prefer everything tucked away, bespoke upper cabinetry might suit you better, especially with clever interior fittings.
How do I hide appliances in a compact kitchen?
Pocket doors, integrated panels, and custom cabinetry allow you to conceal ovens, dishwashers, and coffee machines. This keeps the visual clutter down and helps the room feel larger.
Is a bespoke kitchen worth it for a small space?
Absolutely. In compact kitchens, every centimetre matters. Bespoke design ensures that no space is wasted and every feature supports your needs, beautifully and efficiently.

