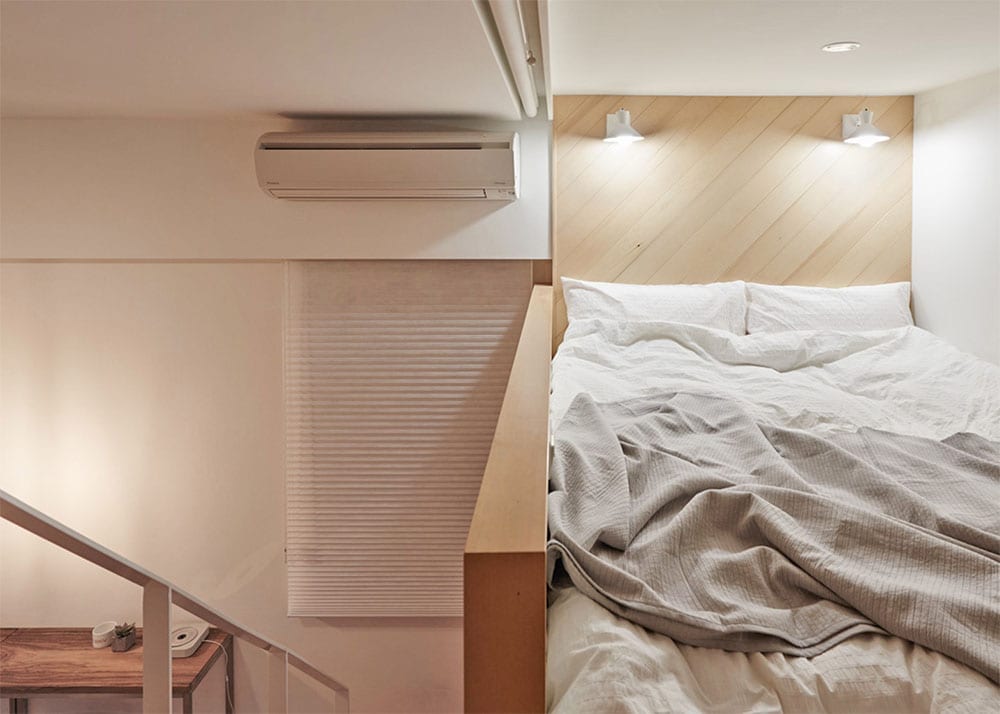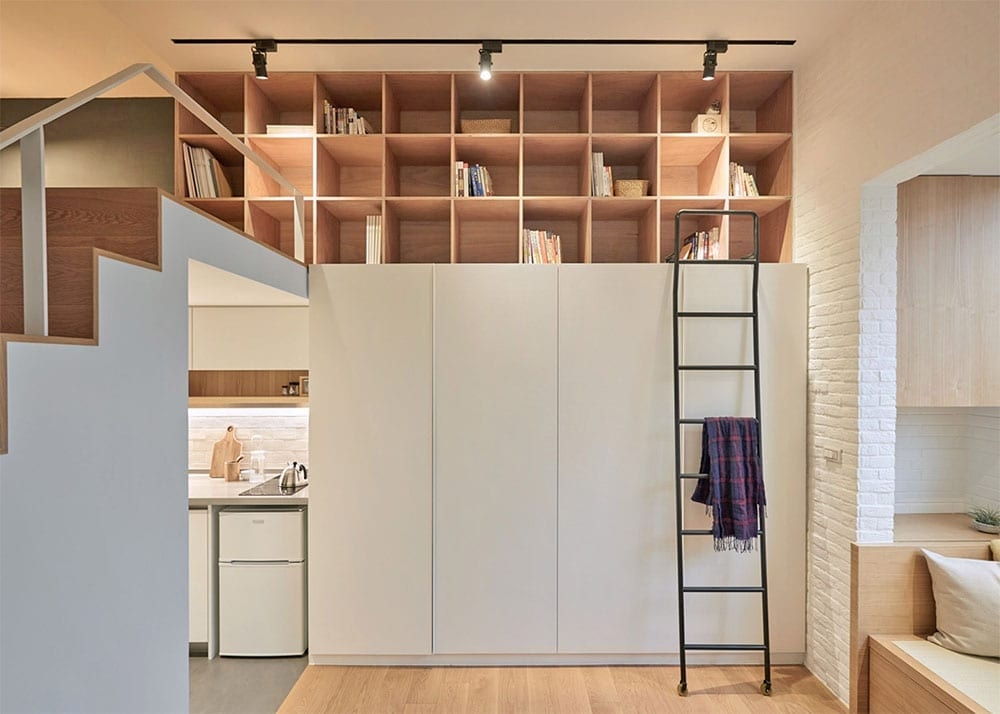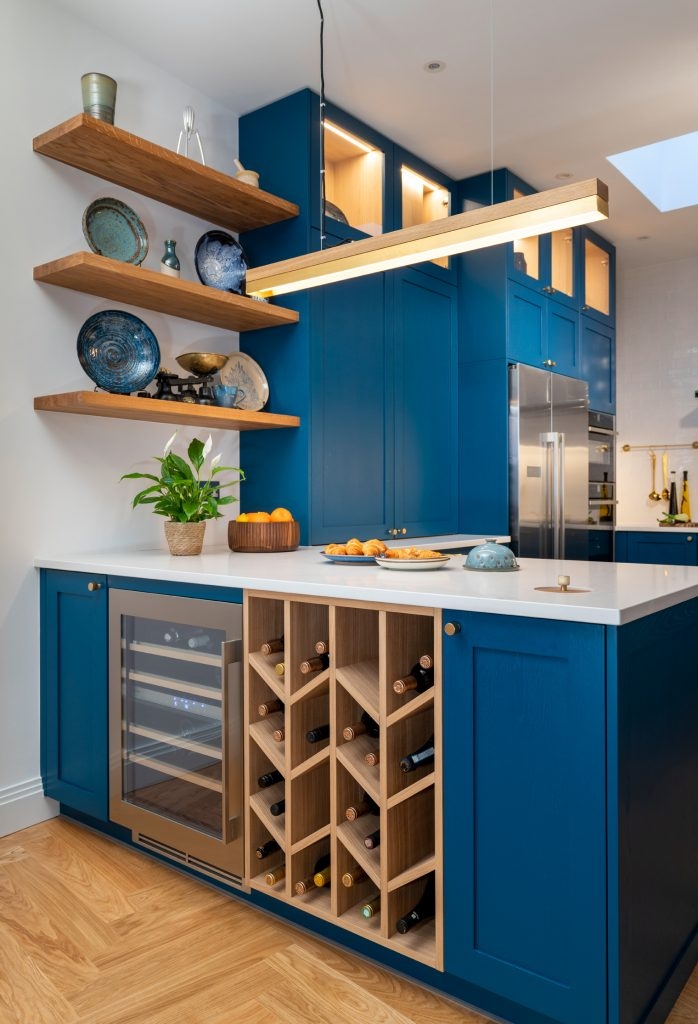Anyone who has designed their own space has experienced the same challenges when it comes to decorating and maximising your storage space – no matter the size of the space, we can never have enough storage!
If you are considering redesigning and need some inspiration, then we’ve got some tips for you. We will take a look back at our Lincoln Road project which has a huge amount of storage space, as well as a 22 square metre Apartment in Taiwan, and reveal the techniques they used to maximise space and make any space practical and stylish.
Taiwan Apartment

This area has floor to ceiling storage, a compact kitchen, dining area, a bed, and bathroom, as well as space to exercise. With some clever design , they’ve managed to fit in all the essentials for a comfortable home. In areas where property prices are higher than average, first time home buyers are being forced to invest in smaller spaces meaning a creative approach to storage is fundamental.

Image Credit: Dezeen
Generally, in a home like this one, the upstairs space can be limited as the ceilings are too low to stand, so it is usually used as a place to sleep. This level benefits from a desk area that can be used by a person sitting down and a bookshelf within arms reach. Although this apartment is small in size it feels bright and spacious due to the white and beige colour palette paired with the natural wood textures.
Lincoln Road
In one of our kitchen renovations we created a great, flexible area with lots of built-in storage along the wall, and a kitchen island to create a spacious open-plan room which can adapt to the family’s needs and their love of entertaining. Click on the image to find out more about this great project!
If you found this post on how to maximise space helpful and would like to speak to someone about storage installation for your kitchen or home please get in touch here, and a member of our team will get back to you as soon as possible. Alternatively, give us a call on 02073548958.


