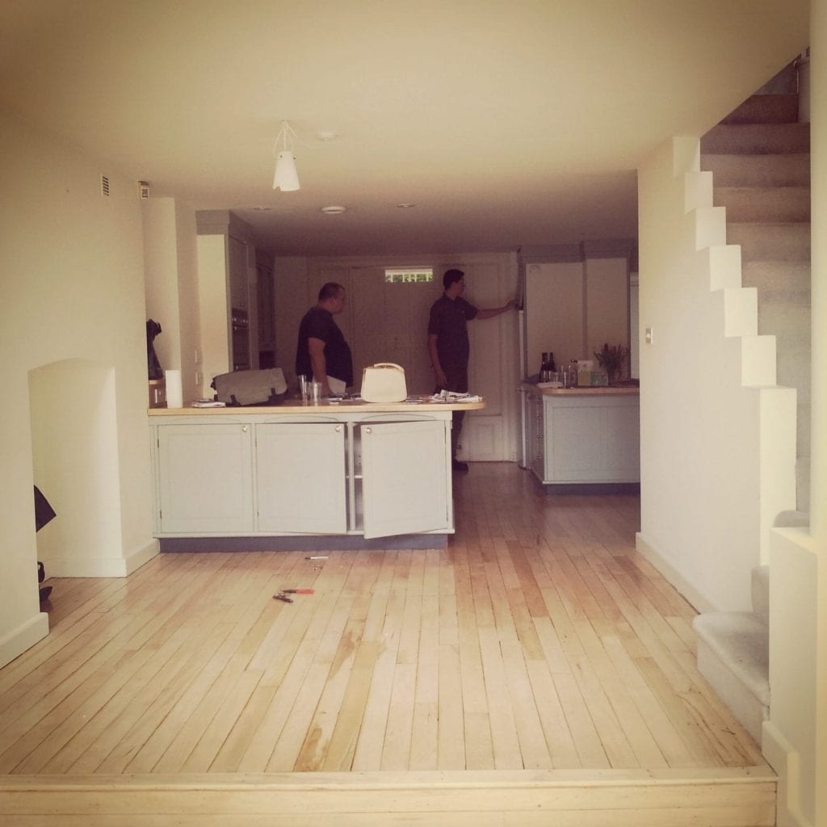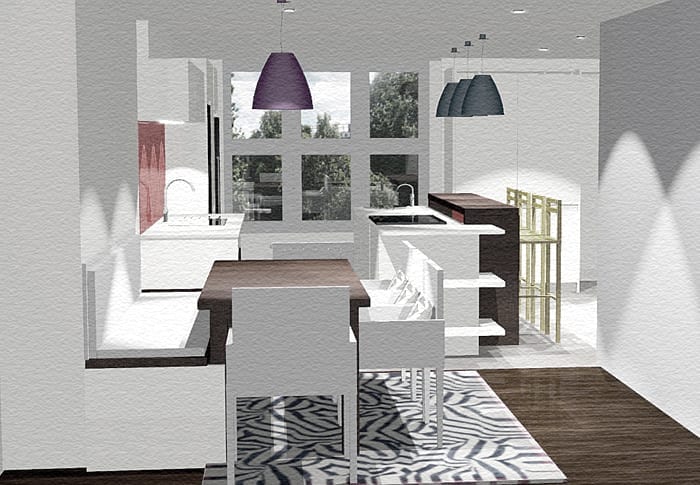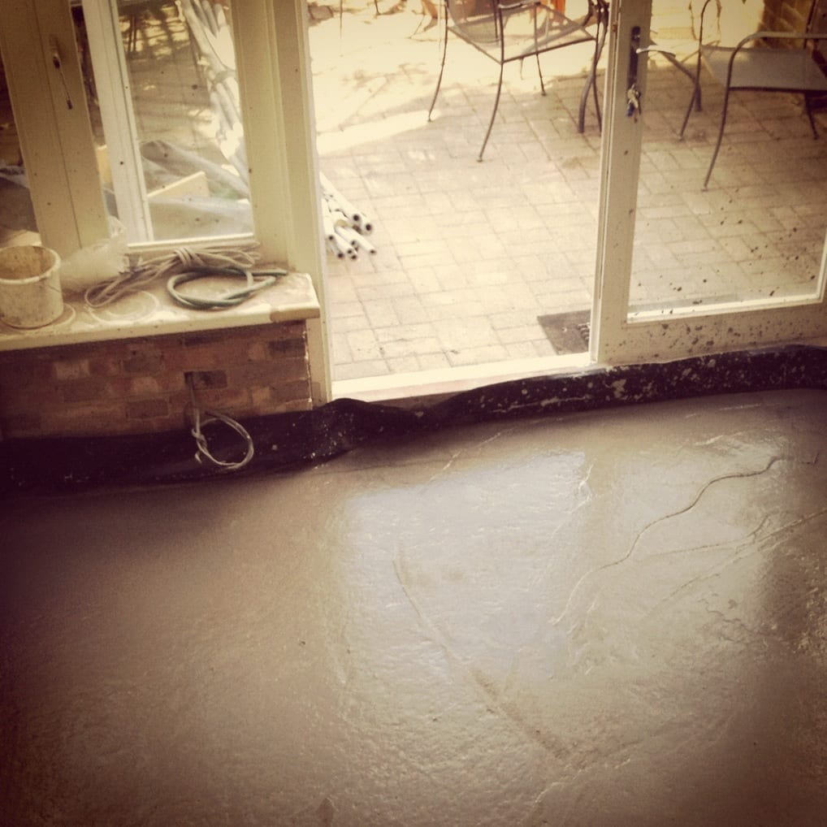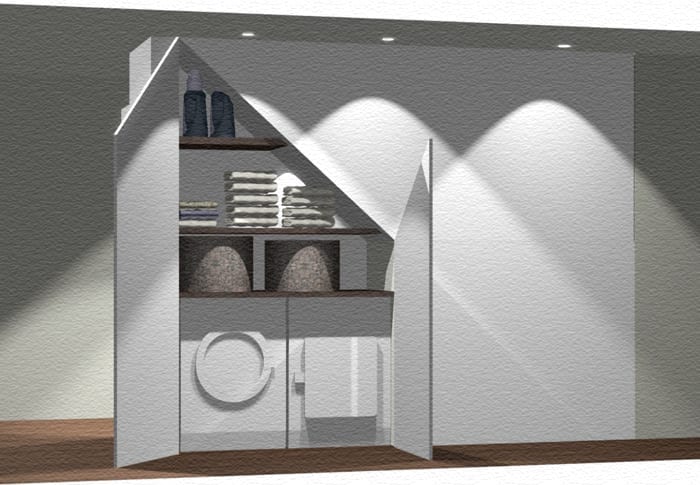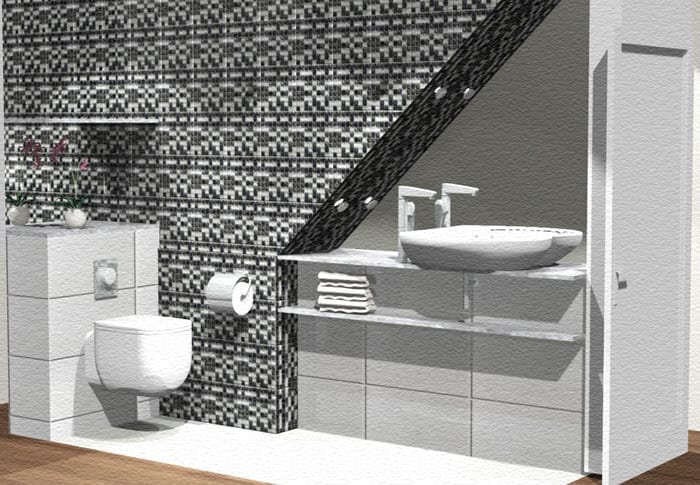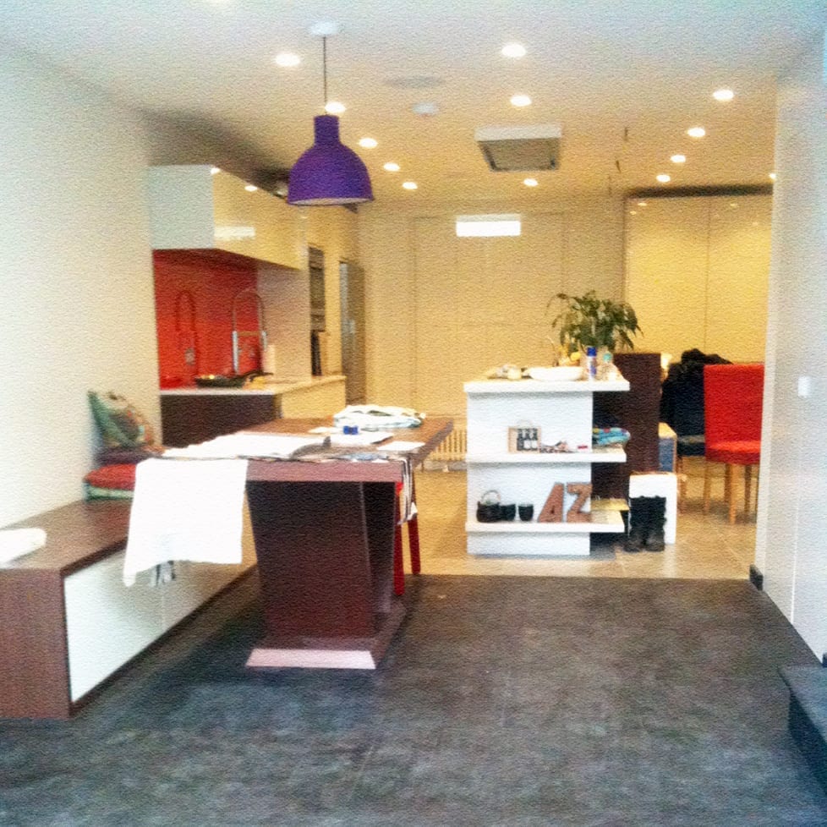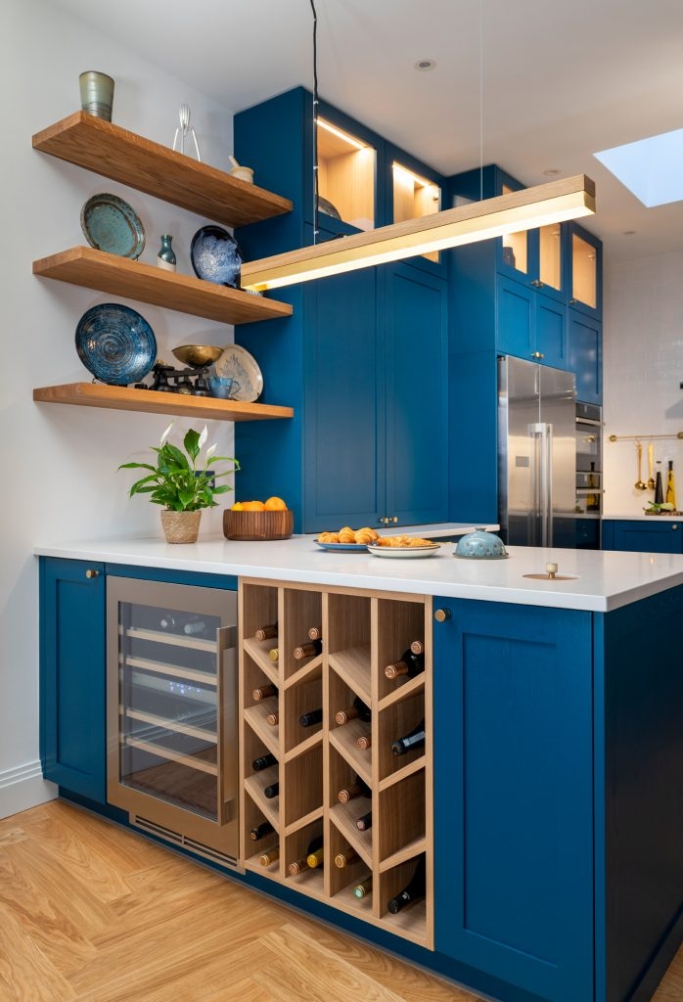There were a few issues with the original kitchen. It was not to the highest of standards and practically falling apart as it was built on site by a joiner years ago. The layout did not work for the new owners either and there was a very low ceiling with no lights at all.
Kitchen before and after being completely stripped of furniture and surface materials
We took a completely different approach to the project and decided to design a new kitchen from scratch. We primarily focused on the cooking area and allowed for lots of built-in storage as this was requested by our client. We also wanted our clients to be able to enjoy and entertain their friends during get-togethers so we opened up the kitchen space to allow movement and flow in the entire space. We organised the area in a way that all cooking and washing up takes place in one area of the kitchen. There is also plenty of space for tea-making and snacks within social area’s reach so that guests can help themselves without entering the food preparation zone.
Main cooking area - the before images
The main dining area now blends seamlessly into the kitchen and cooking area so that both – the host and the guests – can engage in a conversation with ease and comfort.
Suggested colour schemes for the main kitchen area
 All finishes were chosen with practicality and longevity in mind. We choose Parapan as the cupboard finish. As it is a high gloss material, there is a lot of light bouncing off its glossy surface. We also added touches of wood for warmth and plenty of personal and colourful accessories to make the space feel youthful and special.
All finishes were chosen with practicality and longevity in mind. We choose Parapan as the cupboard finish. As it is a high gloss material, there is a lot of light bouncing off its glossy surface. We also added touches of wood for warmth and plenty of personal and colourful accessories to make the space feel youthful and special.
Installing underfloor heating system
We built bespoke shelving and storage systems in order to fit all necessary appliances and kitchen accessories.
Utility area under the staircase that now holds a guest toilet and a storage unit during construction
There is also a separate toilet area to the side from the cooking area which is rather small. We made sure that this area appears interesting by implementing eye-catching glass mosaic on one of the walls.
Materials samples and appliances for the guest toilet
A sneak peak into the new kitchen whilst looking at some samples for the main interior.
